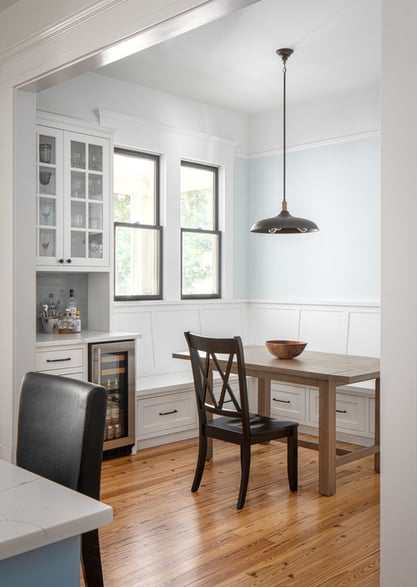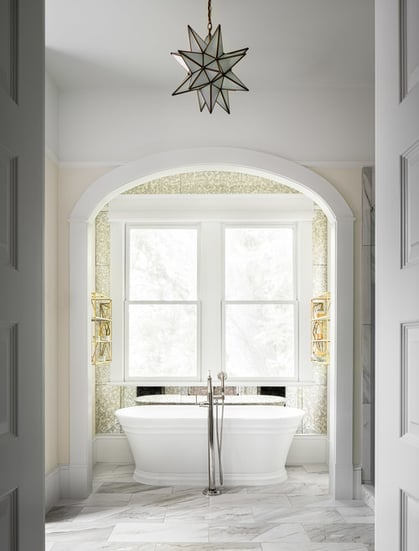Copper Sky Renovations is thrilled to announce we've won Remodeler of the Year at the 2018 OBIE Awards. The OBIE awards are the premier awards given by the Atlanta Sales and Marketing Council in the home construction industry. In addition to being named Remodeler of the Year, we took home five additional awards for our projects in 2018.
For more information on the Remodeler of the Year award, click here.
Jump to:
2018 Remodeler of the year
We were thrilled to be named the Remodeler of the Year at the 2018 OBIE Awards.

Gold/First Place: Best Kitchen over $50,000
Before Copper Sky transformed this gorgeous kitchen, it belonged to an awkward, outmoded home in Dunwoody. With a wall separating the kitchen from the adjacent dining room in true ‘70s fashion, the central living area felt both cramped and non-functional.
Because the wall separating the kitchen and dining room was load bearing, our renovation team called in an engineer to help us carefully install a beam to support the home’s second story and prevent the already renovated upstairs rooms from shifting during the transition. The result is a visually non-obtrusive engineering and remodeling masterpiece that allows for a more modern and open layout.
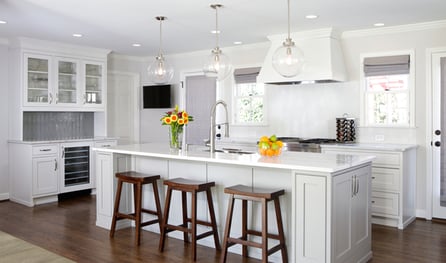
In the kitchen itself, we capped all-new, white cabinetry with marble-effect quartz countertops. We also installed an elongated island to provide ample prep and storage space, complemented by barstool seating near a wine cooler and drink station (with statement backsplash) to accommodate comfortable hosting. Note how the three barstools are visually echoed by the three glass pendant lights, creating a pleasing symmetry that fits in with the overall minimalism of layout and colors that is at once simple and elegant.
Beyond the kitchen, we also brought the dining room up to date with new wall and trim work, as well as a unique, modern chandelier that ties in nicely with the glass pendants above the kitchen island. Out of sight, our home updates extended all the way to the master bathroom, which won OBIE’s best bathroom over $25k award!
Back to Top
Best Basement Over $75,000 (Gold Winner)
Perhaps even more than many of our other renovations, this basement remodel in Virginia-Highlands involved a complete transformation. Originally, the owners used this dug out crawl space with a thin, slab floor for rough storage and mechanicals. Our work involved excavating deeper to provide sufficient room for a higher ceiling. This meant supporting the main floor while digging underneath block walls and pouring a footer.
To lend more support to the new space of this 1920’s Tudor home, we added steel beams and hid all new and existing mechanicals in the ceiling and soffit. Essentially, we created an entirely new space under the existing home, which required extreme care toward the Tudor’s overall structural integrity.
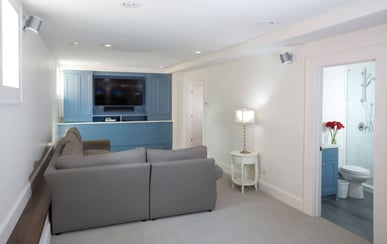
Whether for hosting guests or just gathering for family fun, the owners of this Virginia Highlands home now have a relaxing area to unwind. There’s a dedicated play space for their three young children to recreate with their favorite toys, multiple closets for storage space when the area needs to be tidied up, and a TV and full wall of stunning blue built-in cabinetry that’s in keeping with the Tudor aesthetic.
Nearby, a kitchenette equipped with ample counter space, a drink cooler, a microwave, a sink, and plenty of cabinetry (matched to the blue built-in of the entertainment area) makes mixing a cocktail or grabbing a snack easy. For added aesthetic elegance, glass cabinetry punctuates solid Shaker cabinetry to display champagne flutes and whiskey tumblers. Below, a white and gray marbled countertop gracefully transitions into a backsplash made of the same material. This continuous countertop is further accentuated by the undermount sink and minimalistic silver faucet.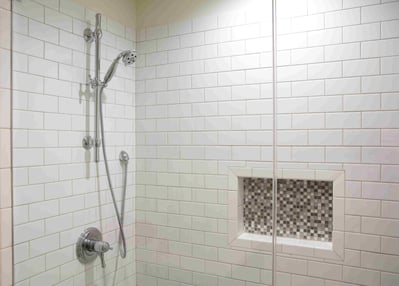
To complete the ideal entertainment space, a full bathroom was installed. The bathroom is equipped with a frameless glass shower with white subway tiles and an old-fashioned silver shower head and handle hardware that fits the home’s Tudor styling. Like everything else in this basement, the bathroom has an open, airy, bright, and clean look--a far call from the dark, rough, and cramped crawlspace it once was!
Back to Top
Best Addition (Gold Winner)
This is our second year in a row taking OBIE’s first place award for best addition. We built this second-story addition onto a charming, historic bungalow home in Oakhurst for a growing family with two young children and a third on the way.
Originally, the home was a single-story, but it had an enormous, unfinished attic space. We began by carefully dismantling the beautiful clay tile roof, preserving them for reinstallation after renovation.
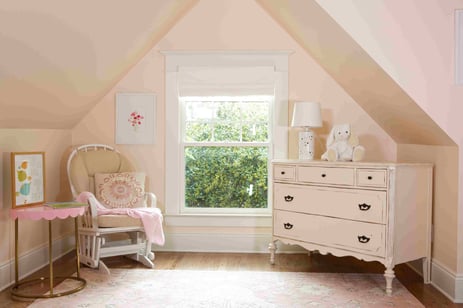
The roofline on the front of the house was spacious enough as it was, but we rebuilt the roofline at the back of the home with a sharper pitch and dormers to create extra space.
After we transformed the attic into a beautiful second story, the new space now incorporates a master bedroom with a closet, bathroom, and balcony, two kids’ bedrooms, a kids’ bathroom, a nursery, a reading nook, and a laundry room.
As with all our additions, the new, second story space integrates harmoniously with the original, which we achieved by creating custom carpentry trim, base moldings, crown molding, window casings, door casings etc. that match the historic, first story wood details.
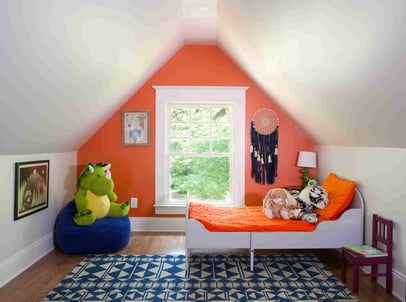
Each room is consciously designed around rooflines, taking advantage of lower ones to create cozy spaces, as in this bright white children’s room with a vibrant pop of orange on one wall containing a central window.
Master Bath
The master bath is well located to allow for higher ceilings. We also made sure to introduce plenty of natural light through windows, maximizing and reflecting it with mirrors and high-gloss, white subway tiles. Interest is added to the bathroom with elaborately patterned floor tiles with colors that play back the subdued gray blue of the vanity cabinets.
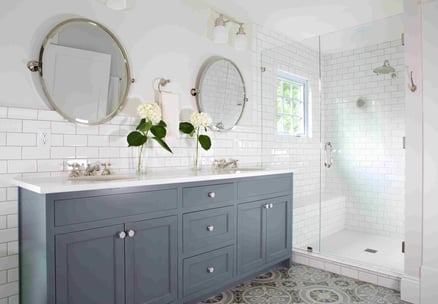
Our attention to balance and detail throughout this second story bungalow addition is evinced in the 100-year-old stain glass window we found and installed in the reading nook.
As this OBIE gold-winning addition shows, breathing life into historic Atlanta homes requires not only a sensitivity toward the home’s unique historic features, but also the skill to replicate them while blending in new elements that match the homeowner’s personality.
Back to Top
Best Bathroom Over $25,000 (First Place)
Our gold-winner bathroom remodel belongs to a house that took gold for OBIE’s best kitchen over $50,000 category, making this home a two-time winner in one year! When we entered this 1960s home, which had just been purchased by newly married, first-time homeowners, our goal was to help our clients update the dated designs to suit their new life together. While we eventually addressed the kitchen and dining room, our first priority was their master bath.
We began by installing a wall and door between the bathroom and bedroom, which previously opened into one another with no privacy, and we further differentiated the spaces by installing distinctive flooring. Now, everything about the new master bath is clean and modern.
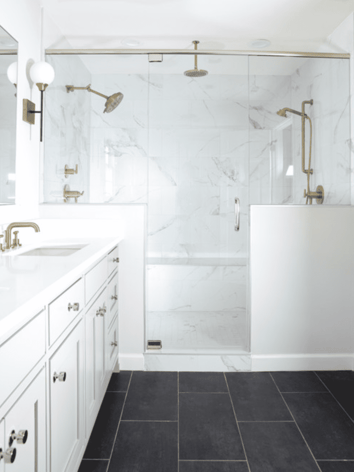
The larger-than-standard-sized floor tile visually expands the space, enabling you to see all the way through the nearly frameless glass shower (paralleled by the frameless glass vanity mirrors). The saturated, slate-toned flooring provides a stunning contrast to the white quartz countertops, white cabinetry, and white shower marbled with hints of grey to tie the scheme together.
Against this simple yet elegant two-toned color scheme, bronze accents on the faucets, shower heads, and lights add a vibrant and warm touch. The two-person, walk-in shower completes the spa-like vibe and aura of relaxation.
Back to Top
Best Whole Home Remodel (Silver Winner)
Without question, this historic home had seen much better days. In fact, the home had been abandoned for several years before our clients purchased it. The result was that the home had fallen into serious disrepair. Fortunately, our clients were able to look beyond the surface and envision the potential of this “diamond in the rough.”
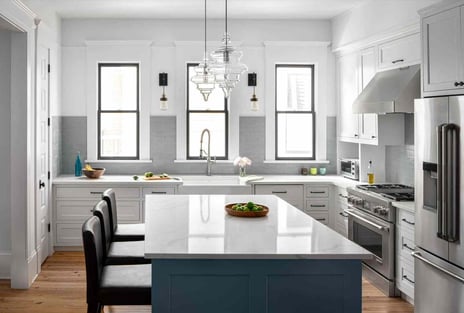
The owners of this home were preparing for the arrival of their second child and wanted to create a “forever home” that would be the ideal place to raise children. That meant making some significant changes to the existing house that included a full remodeling as well as adding a sizable two-story addition to the rear of the home (pictured here) that expanded the living space. The back of the home features a new screened porch and a small deck leading down to the covered patio beneath the addition.
One of the characteristics of a great remodeling project is that it not only makes a home look better, but it improves the quality of living for the family living in that home. That means providing improved space for everyday living. To that end, the remodel—and expansion—of this Inman Park home included a bright and sunny breakfast room, a dedicated laundry room, a convenient mudroom, and a tranquil screened-in porch on the main level. The second floor of the addition added a master suite with “his-and-hers” closets.
The new addition wasn’t the only area in which we made changes. We were able to open up the kitchen to the living room and add a new breakfast room (shown here) with built-in seating to allow for increased family interaction and entertaining.
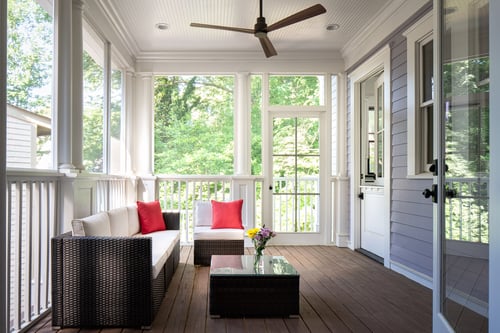
We also installed French doors from the living room to the screened-in porch which expanded the entertaining space to the outside (and also reflected a growing trend that blurs the lines between indoor and outdoor living).
We Didn't Forget the Parents!
We didn’t neglect the parents in the remodeling process. Our team enlarged the master suite to include a large private master bath with a tub surrounded by intricate antique mirrors as the centerpiece. The mirrors and arched opening frame the luxurious freestanding tub. For additional privacy, we also installed frosted shower glass in the master shower.
Great remodeling and requires having respect for the original design. To that end, we approached the exterior with restoration in mind. That involved keeping the original siding and matching the siding of the new addition to the original for a seamless transition. The result is that the addition looks as if it were part of the original construction. By focusing on the family’s needs and giving special attention to the details required to restore this home to its original glory (and beyond), our clients were rewarded with the “forever home” they’d been dreaming of.
Back to Top
Best Specialty Room (Silver Winner)
Just like in the Oscars, where each winning performance is awarded for its own unique brilliance, our sixth and final OBIE award for 2018 goes to a room whose style is unexpectedly modern and industrial for Coppery Sky’s reputation as a historic home remodeler specializing in Craftsman and Victorian-era home remodels.
Showcasing our broad repertoire of design skills, this award is for our additional dwelling unit (ADU) in Oakhurst, which took second place in OBIE’s Best Specialty Room category.
Appreciation for this ADU begins at its exterior. A wide walkway invites you to approach the modern, industrial glass door with large, horizontal panes of glass. The door is flanked by two tall windows with similar horizontal panes.
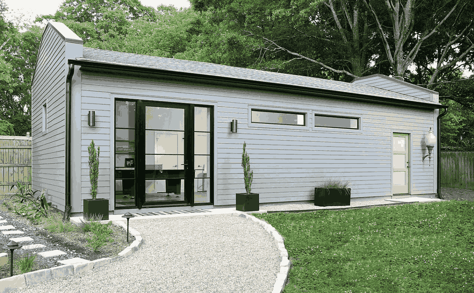
This wide glass entryway serves to usher guests and residents inside, and, once inside, it also connects them back to the outside world by ushering in sunlight and views of nature--a motif mimicked by the two horizontal, clerestory windows to the door’s right. Far to the right, a door to the ADU’s private quarters offers a fun break to the structure’s sleek grey and black color scheme with a pop of light lime green.
A Spacious Interior
The central living area of this ADU, though only one room in the structure’s overall layout, looks almost larger on the interior than the exterior. A number of visual tricks are employed to fool the eye into believing the space is larger than it is: First, walls and ceiling are painted a bright white that allows the sunlight to fully fill the room. Second, the room is not visually divided into multiple areas by walls, and even elements like window and door trim are kept minimal and nearly flush with the wall to allow the eye to travel the space without interruption.
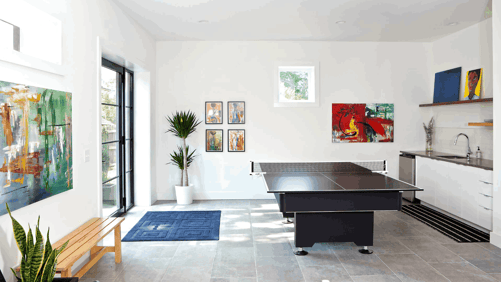
Moving on from the walls, the room’s third trick is its flooring, which is composed of large, light grey tiles that again maximize natural light. Fourth, an unexpected design technique is used--sometimes, small spaces appear larger when outfitted with one large piece of furniture. Although this sounds counterintuitive, placing one large piece--in this case, a pool table--in the room and making sure it isn’t cluttered by other surrounding pieces can make the mind believe the space is larger than it is since it holds a large piece with ease.
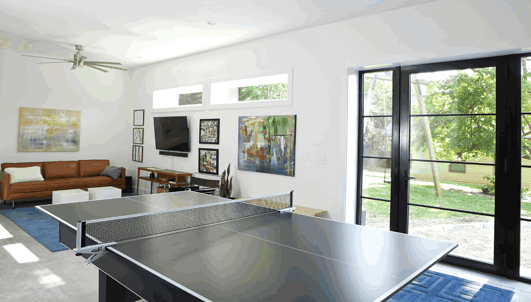
But this ADU is not just a masterpiece of design. It is also quite practical. Next to the fun pool table, a small kitchen was installed with a refrigerator and sink, perfect for storing snacks and drinks. Whether used as a rental or as a getaway area for residents of the property’s primary home, this ADU is an inviting and practical place to live and relax.
Want to learn more about additional dwelling units, why they’ve become so popular, and whether it’s a good idea for you to add one to your Atlanta-area home?
Be sure to read our blog titled Does Your Atlanta Home Need an ADU?
(Hint: in less than 80 years, the number of single-person households in the USA grew from 6.9 million to 35.25 million, and in 2016, almost 40% of young adults were living with parents or other relatives, but are there enough homes being designed to accommodate these single-person rental and multi-generation living trends?)
Back to To



-1.jpg)








