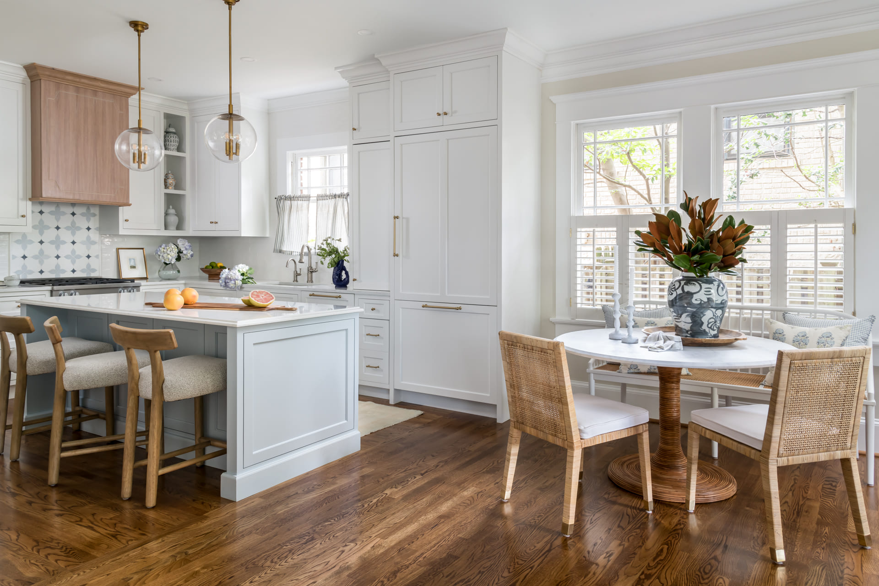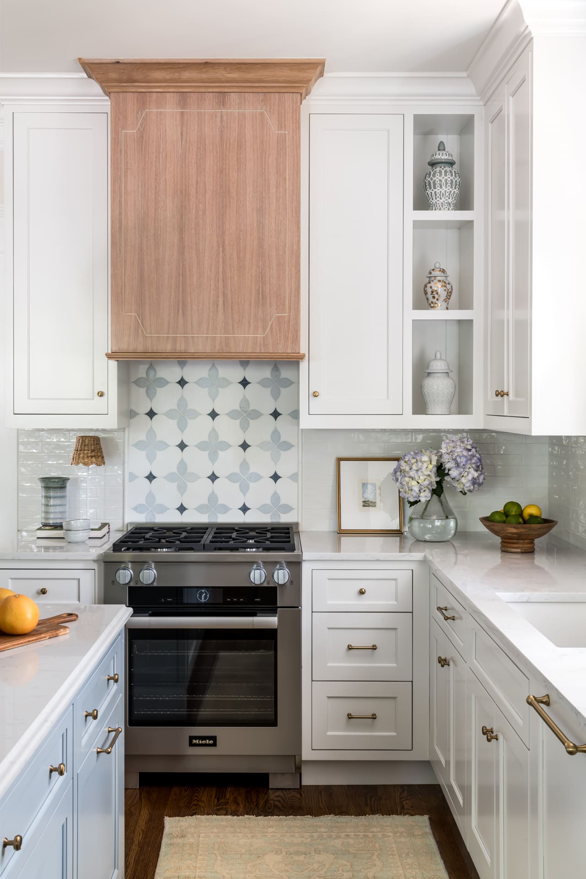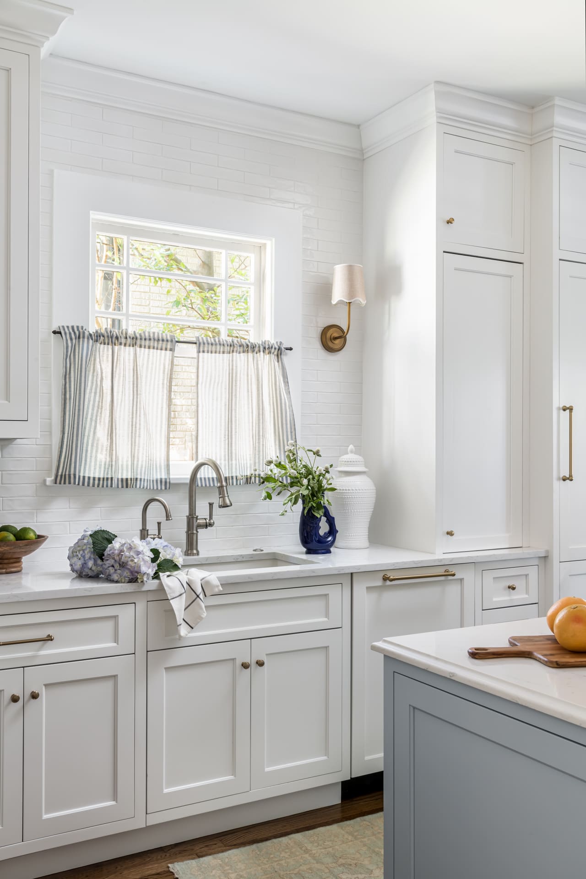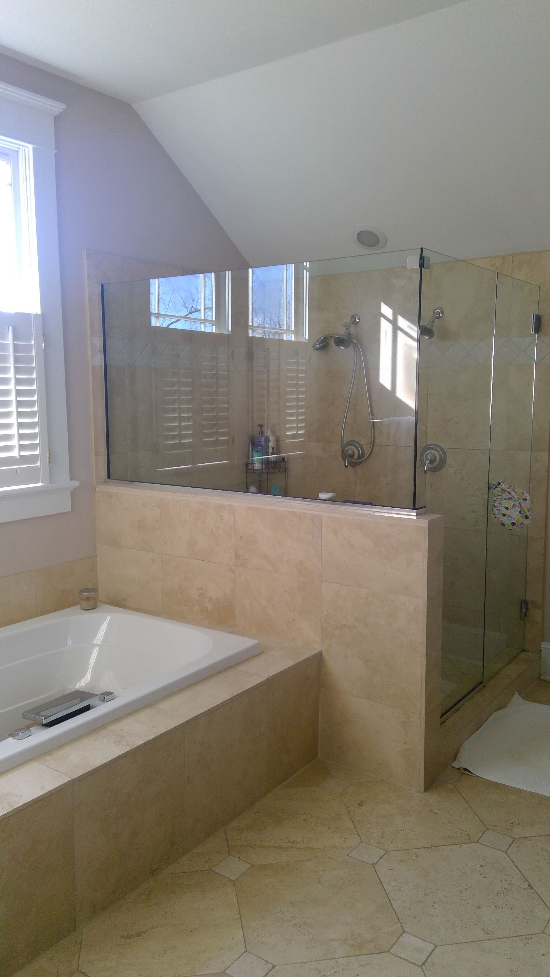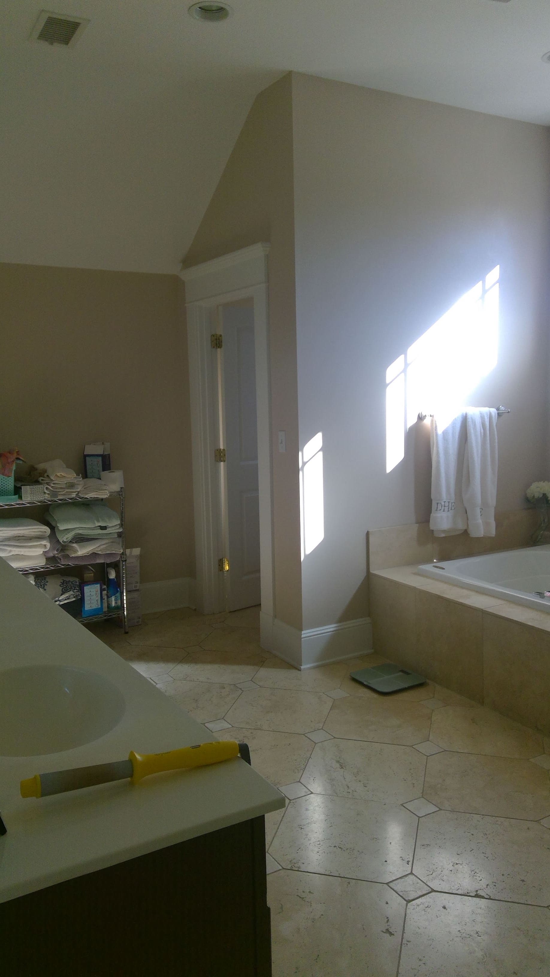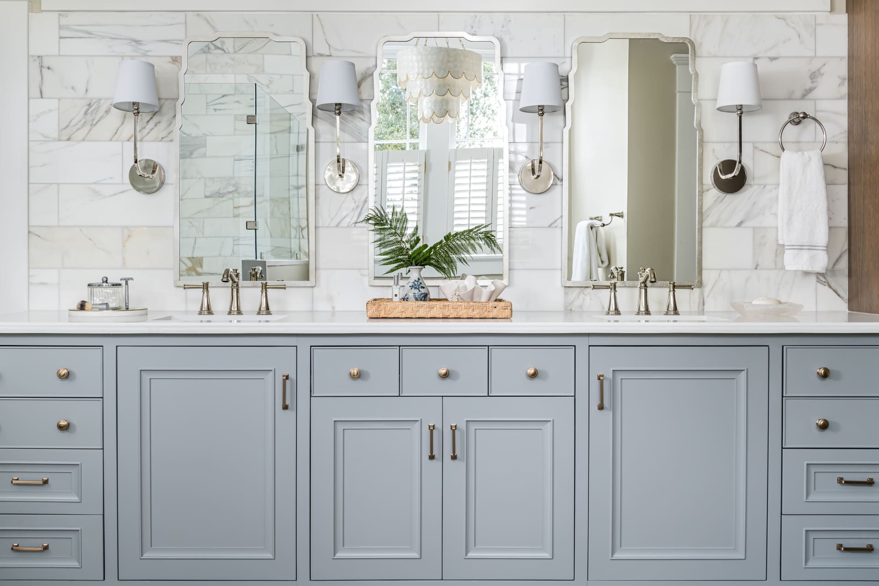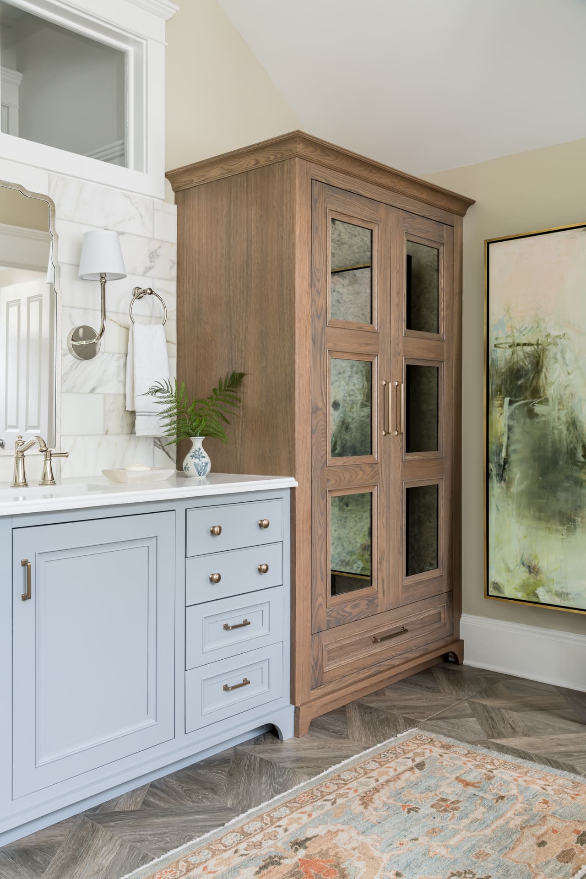Project Spotlight: Virginia Highland Cottage Style Renovation
Today, we’re visiting the charming neighborhood of Virginia Highland, where a young professional family dreamt of transforming the dated kitchen in their 1920s bungalow into a bright, inviting space that catered to their aesthetics and enhanced their daily living. The original kitchen felt dark, cramped, and disconnected from the vibrant life of the family it served. Copper Sky Design + Remodel, known for their expertise in reviving historic homes in Atlanta with modern sensibilities, partnered with this family to create a cottage-style kitchen that promised style and functionality.
Project Overview: Embracing Light and Space
Before the Transformation

The initial kitchen layout presented several challenges typical of the 1990s era when it was last updated. The design included a short peninsula that interrupted the flow between the kitchen and family room and made the space feel smaller and darker than it was. The cabinetry was dated, and the appliances took up valuable counter space, which left little room for food preparation and family interaction. The family loved gathering for meals and wanted an intimate everyday space that could host breakfast for their three daughters while also serving as a functional and welcoming hub for social gatherings.
Setting the Renovation Goals
The goal for the renovation was clear: to open up the space and infuse it with light. The design needed to respect the cottage charm of the surrounding area while introducing modern elements that could meet this modern family’s needs. The homeowners were strongly drawn to a bright, airy kitchen that retained a touch of historic charm — a signature approach of Copper Sky Design + Remodel. This renovation was also about rethinking the entire layout to improve flow and functionality. The transformative vision included removing barriers such as the peninsula, enhancing storage options, and integrating modern appliances without overwhelming the space.
Design and Renovation Process: Crafting Cottage Style
This glorious transformation began with a crucial decision to adjust the home's structure. Recognizing the need for more space, Copper Sky Design + Remodel creatively reconfigured the layout by converting a full bathroom behind the kitchen into a powder room, in order to create the space needed to expand the width of the kitchen.
Structural Innovations
By reclaiming square footage from the bathroom, the team introduced a 3-foot-wide island centered with ample walkway space on either side, enhancing the flow from the kitchen to the family room. The doorway leading to the dining room was shifted a few feet in order to align better with the new layout. The island itself became a central feature, providing additional prep and storage space while also serving as a casual dining area for the family. Red oak floors were laced throughout the kitchen and first floor, matching the existing flooring and creating a unified look.
Design Details
This palette was chosen to reflect light and airy cottage style. Perimeter cabinetry painted in Sherwin-Williams Pure White and an island base in Benjamin Moore's Mt. Rainier Gray established a soft, welcoming tone. The beautiful, durable countertops, Carrara Lumos quartz from MSI, provided a marble-like finish without the upkeep of natural stone. Hardware further elevates the cottage vibe. Honey Bronze pulls from Top Knobs complemented the cabinetry, adding a touch of warmth to the space.

Special Features and Fixtures: Enhancing Cottage Charm with Modern Amenities
The renovated kitchen boasts several standout features that highlight Copper Sky’s attention to detail and commitment to quality. Here are a few key highlights:
Two-Tone Cabinets and Accent Tiles
Two-tone cabinets — with the main storage units painted a crisp white and the island in a subtle gray — allowed the kitchen to maintain a bright and spacious feel while adding visual interest. This contrast was echoed in the backsplash, where polished ceramic tiles provided a clean, modern backdrop, and blue marble mosaic tiles added a splash of color and artisan charm behind the range.
Custom Storage and Appliance Integration
Understanding the family’s need for a clutter-free space, designer Jaime Dupes designed custom cabinetry with innovative storage solutions. Appliances were thoughtfully integrated, with the refrigerator and dishwasher paneled to blend seamlessly with the surroundings.
Decorative and Functional Lighting
Lighting played a pivotal role in the transformation. Clear glass pendant lights above the island kept sightlines open and enhanced the space's open feel. These fixtures, combined with under-cabinet lighting, ensured that the kitchen was well-lit, creating a warm and inviting atmosphere.

Elevated Details
Every element in the kitchen was chosen to contribute to its cottage charm while ensuring functionality. The ogee edge on the quartz countertops echoed the refined style of traditional cottage designs, and we preserved and, where necessary, replicated the original millwork to maintain the home's historic character.
Enhancing Functionality Throughout the Home
Primary Bathroom Upgrade

The primary bathroom renovation focused on creating a serene, spa-like environment. The design featured sleek, modern finishes with a nod to classic elegance.
- Materials and Fixtures: This sleek space included Calacatta marble tiles for the shower walls and a complementing marble penny round for the shower floor. Quartz countertops added durability and style, while oak-stained linen cabinets with antique mirrored glass door panels introduced a touch of vintage charm.
- Layout: Despite maintaining the original footprint, our remodel optimized the space for better utility. A zero-entry shower, freestanding tub, and ample cabinetry ensured a functional yet beautiful design.
From Full Bath to Powder Room
Converting a full bathroom to a powder room freed up space to expand the kitchen and provided an opportunity to add character to a frequently used space in the home.
- Distinctive Decor: Wallpaper in hues of blues and a White Cloud ball mirror created a focal point, while wainscoting added architectural detail that resonated with the home's cottage theme.
- Space Efficiency: The redesign focused on maximizing a smaller space without sacrificing style, proving that even the most compact areas can be both elegant and functional.

Creating a New Laundry Room
Addressing the family's need for a practical and spacious laundry room, we converted an unused attic space into a well-equipped laundry area.
- Smart Space Planning: The layout included custom cabinetry for storage, a built-in ironing board nook, and a wall-mounted garment rack, making the space highly functional for a busy family.
- Design Details: Patterned porcelain floor tiles and a blue backsplash introduced color and texture, turning a utilitarian space into an enjoyable part of the home.

Copper Sky Design + Remodel Does Right by Your Atlanta Style
This Virginia Highland cottage-style renovation by Copper Sky Design + Remodel exemplifies how a thoughtful, client-focused design approach can dramatically transform a space.
Are you inspired by this transformation and thinking about updating your own Atlanta home? Whether it’s reimagining a single room or undertaking a full home renovation, Copper Sky Design + Remodel brings expertise, creativity, and a deep respect for your home’s unique character. Contact us today to discuss how we can help bring your vision to life.

