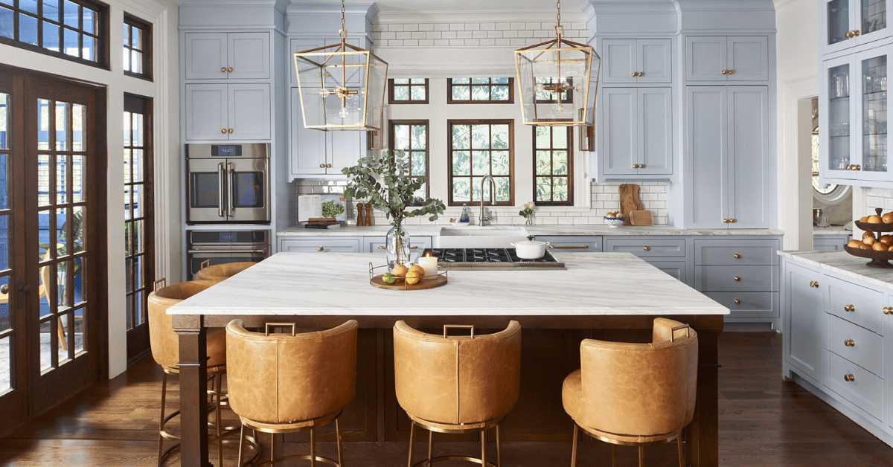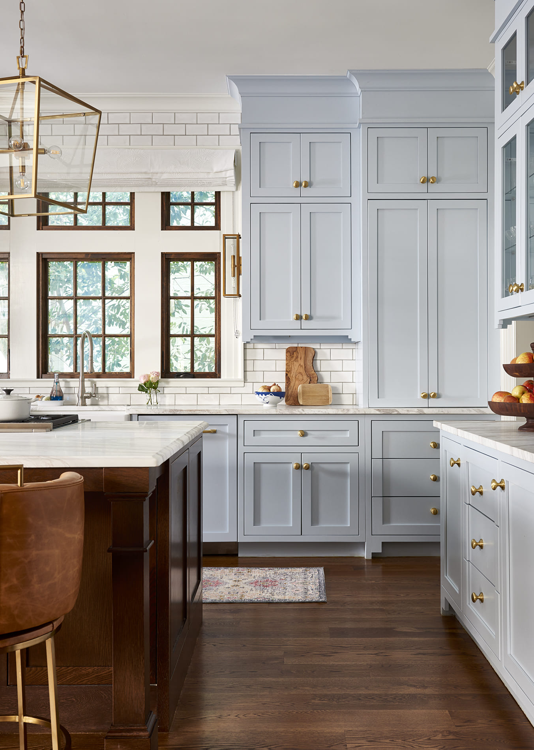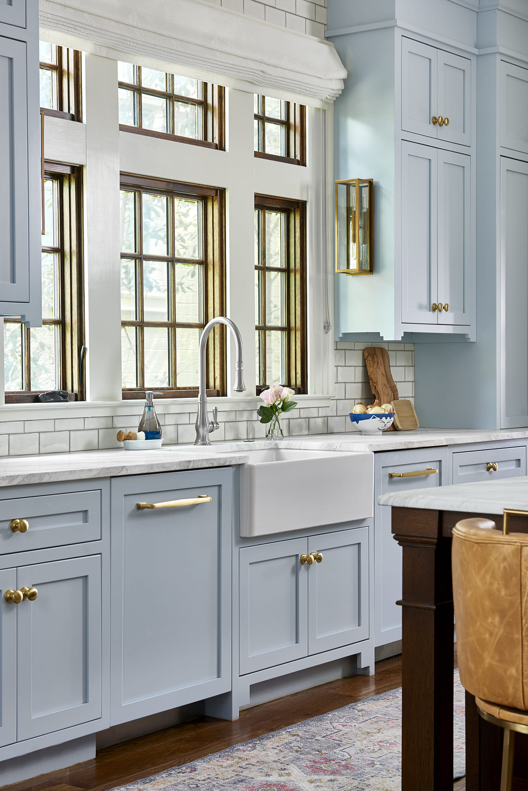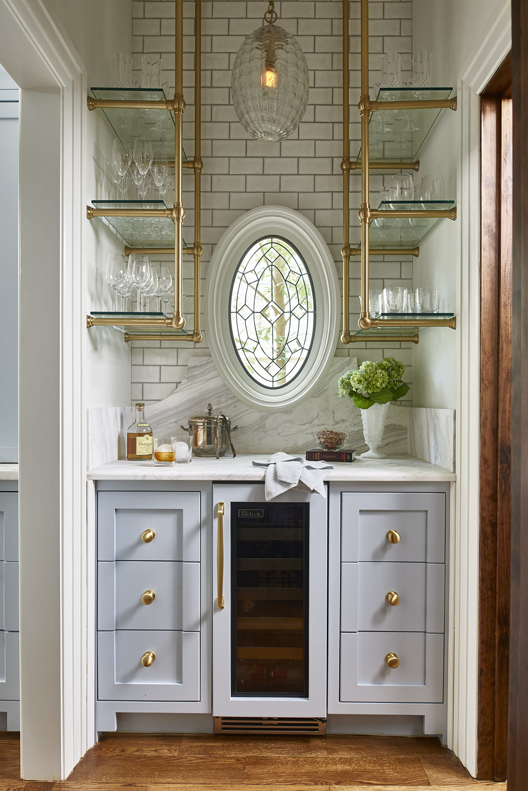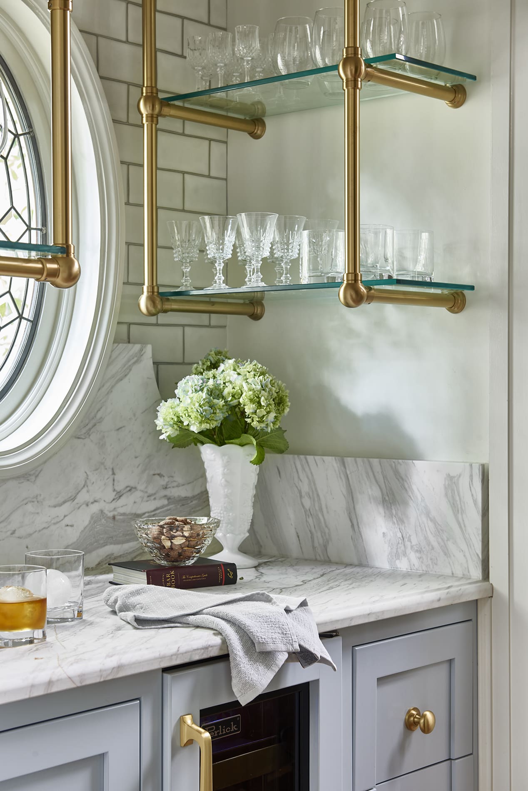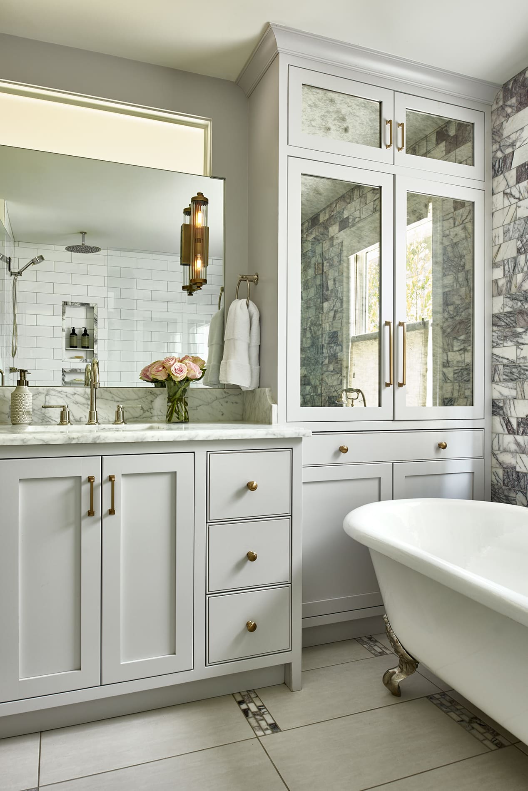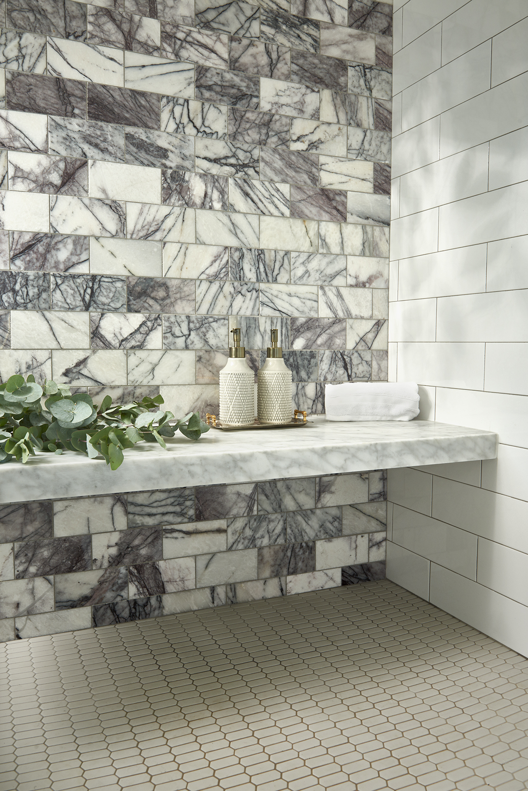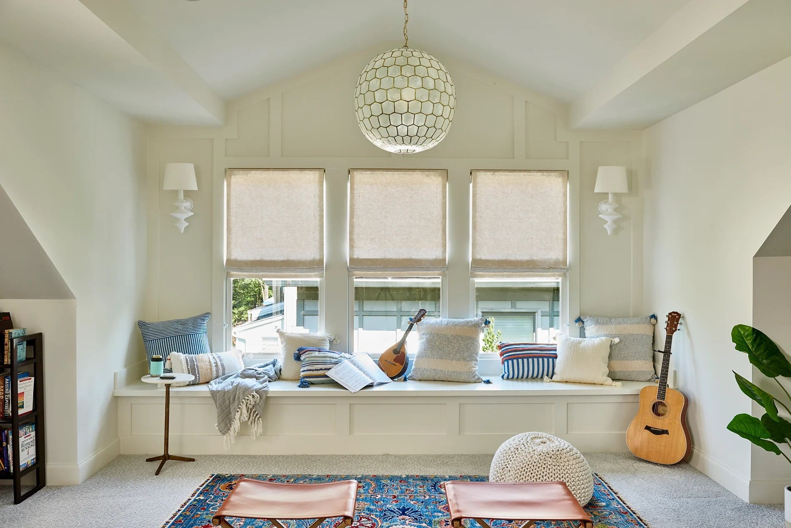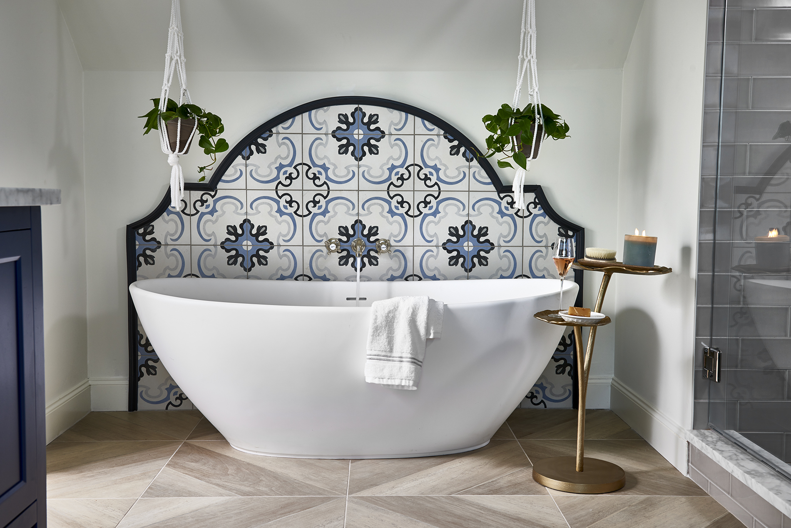Project Spotlight: Breezy Sophistication in Lake Claire
Welcome to this quiet neighborhood of Atlanta, where Copper Sky Design + Remodel’s recent project, Breezy Sophistication in Lake Claire, epitomizes our skill and this homeowner’s impeccable style. This comprehensive renovation exemplifies the transformative power of thoughtful design and expert craftsmanship, significantly enhancing the home's functionality and elevating the overall aesthetic. Step inside and take the tour! We’re excited to show you around.
Project Overview
This renovation commenced with a clear vision: reimagining a traditional space into a masterpiece of design and utility. The core challenge lay in completely gutting and reconfiguring the existing kitchen layout, optimizing the flow and usage of space to meet the modern homeowner’s needs. Situated in a neighborhood that prides itself on its eclectic charm and tight-knit community vibe, the project was sensitive to the area's unique character while infusing the home with a fresh, contemporary spirit.
The renovation extended beyond the kitchen, including a butler's pantry, screened porch addition, primary and jack-and-jill bathrooms on the second story, and a third story attic buildout. Through a collaborative design-build approach, Copper Sky Design + Remodel addressed the practicalities of daily life and created an ambiance of effortless elegance. This theme resonated through every aspect of the project, from the custom cabinetry to the sophisticated color palette.
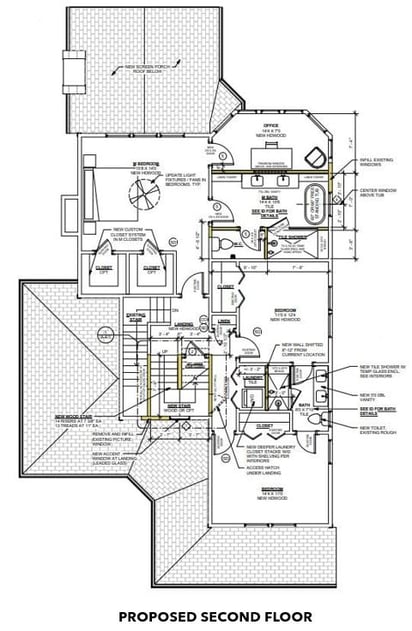
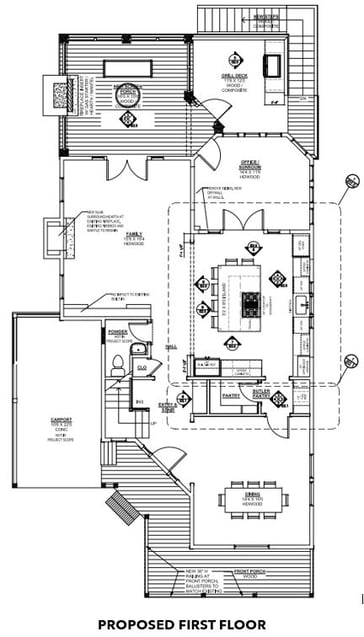
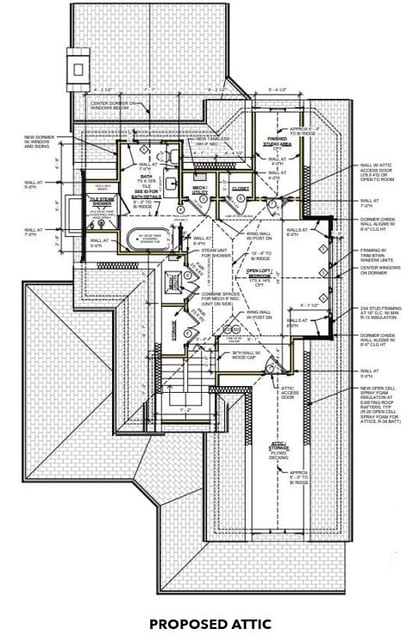
Design and Build Process
The design and build process for this home in Lake Claire exemplified Copper Sky Design + Remodel's expertise as one of Atlanta's leading design-build firms. The project kicked off with an in-depth consultation to understand the homeowners' vision, functionality needs, and aesthetic preferences. This initial phase set the foundation for a renovation that was both personalized and practical. The challenge of reconfiguring the kitchen's footprint required a delicate balance between enhancing the flow of movement and maximizing the utility of every square inch. Through innovative design solutions, including the integration of custom cabinetry tailored to the homeowners' specific storage needs, Copper Sky transformed the kitchen into a model of efficiency and style. Features like pullout spice racks, cutting board organizers, and a dedicated trash/composting station offer effortless comfort and ensure ease of use and accessibility.
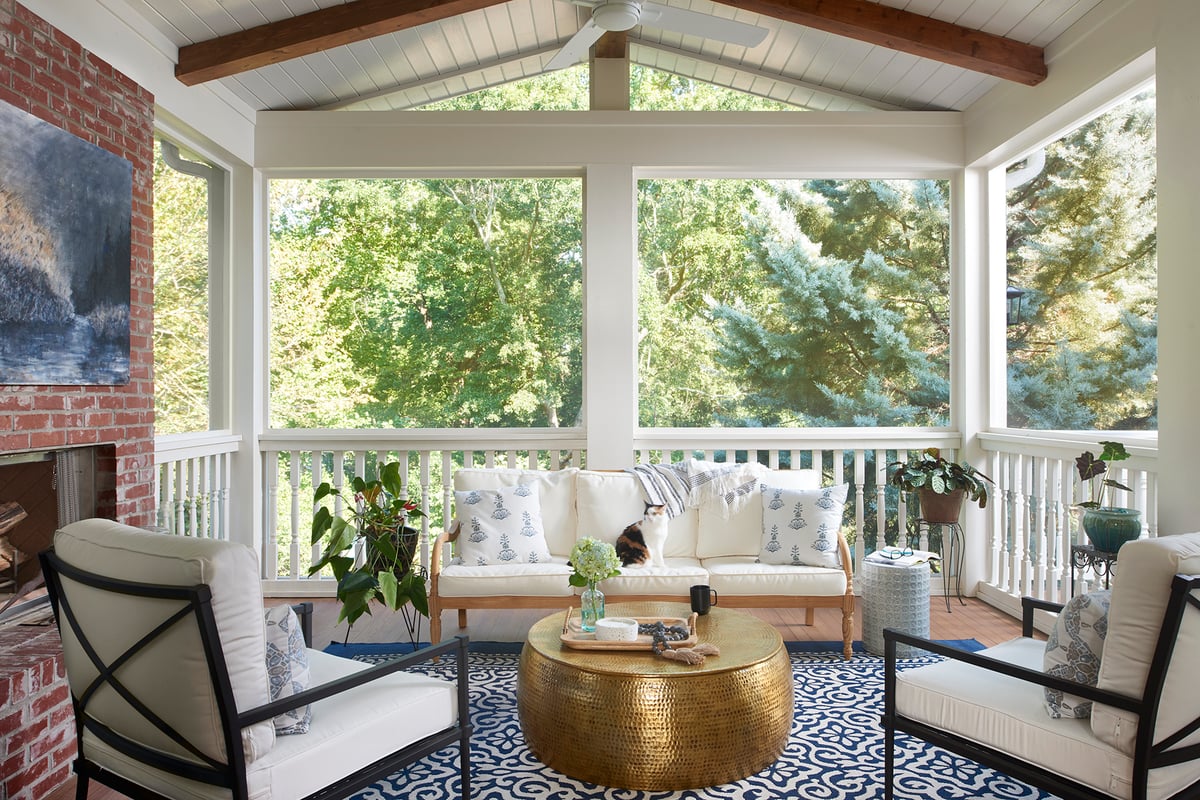
Unique Kitchen Features and Aesthetic Choices
The kitchen boasts an array of unique features that set it apart from typical remodels. Custom cabinetry is central to the kitchen's elevated aesthetic, designed for maximum storage and as a statement piece of the room's decor. The cabinets are adorned with interior tile detailing behind glass front doors and notched edging, all complemented by stylish sconces flanking the kitchen sink. These elements and oversized Regina Andrew Camden Lantern lighting fixtures above the expansive 5’ x 8’ island create a serene support for all culinary activities.
The kitchen color palette strikes a perfect balance between warmth and sophistication. The rich, natural-stained island and matching stained windows and French doors create a striking contrast against the light blue cabinetry, finished in Sherwin Williams Icelandic paint. Integrating paneled appliances created a seamless and cohesive appearance, ensuring that every element within the space felt intentional and harmonious.
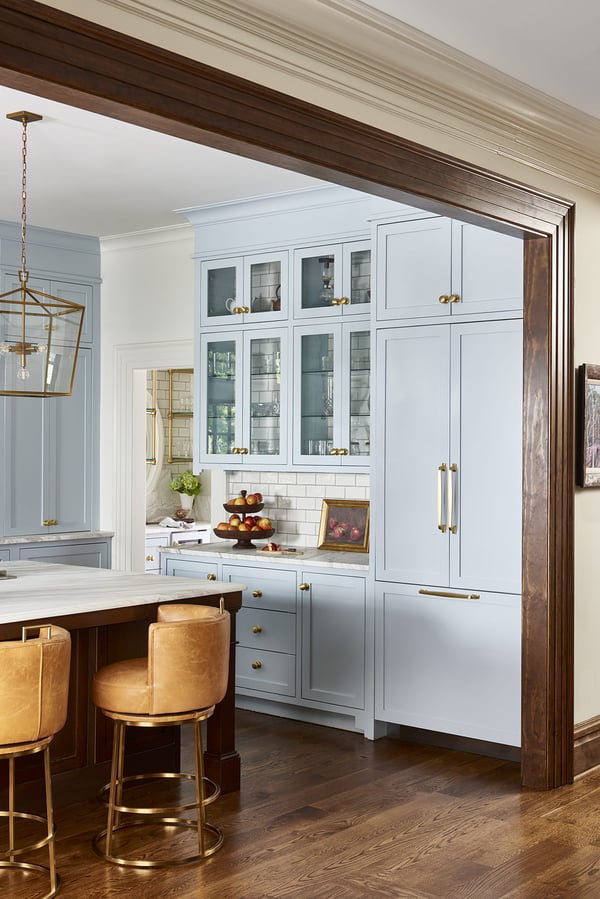
The Butler’s Pantry Transformation
The redesigned butler’s pantry strategically enhanced the kitchen and dining area's overall functionality. By reconfiguring the kitchen layout and borrowing space from the adjacent oversized dining room, Copper Sky Design + Remodel succeeded in creating a practical yet elegant walk-in pantry and bar area. This new space provides the homeowners with ample storage and prep area as well as a sophisticated buffer zone between the bustling kitchen and the formal dining room.
The design of the butler's pantry focuses on sophistication and visibility, integrating built-in shelving for food storage alongside beautifully designed open areas that encourage interaction and ease of access. The backdrop of subway tile provides a subtle contrast that allows the custom cabinetry and Volakas honed marble countertop with its scalloped backsplash to truly stand out. Suspended brass and glass shelving adds a decorative element that draws the eye upward, enhancing the sense of space and elegance. The careful selection of antique brass hardware and an aged brass pendant with an oval hand-blown glass globe adds the finishing touches, or jewelry, to this stunning area.
A Refined Primary Bath Retreat
The primary bath renovation presented a unique opportunity to repurpose an overly spacious and outdated bathroom into a sophisticated, modern retreat while simultaneously accommodating the need for a home office. We met with challenges with innovative space planning and a keen eye for aesthetic detail, resulting in a luxurious bathroom that exceeded the homeowners' expectations.
Milas Lilac marble tile is central to the design, featured prominently along the back wall, highlighting the beauty of the natural stone and setting a serene, elegant tone for the space. Including an antique mirrored cabinet and strategic lighting design subtly amplified the lavender hues of the marble, adding depth and a touch of color to the room.
The flooring featured a custom inlay of the same marble, bordered by accent bands that seamlessly transition into a simpler picket mosaic tile within the shower area. A floating bench, supported by concealed steel brackets and clad in Carrara marble, mirrors the vanity countertop's sophistication.
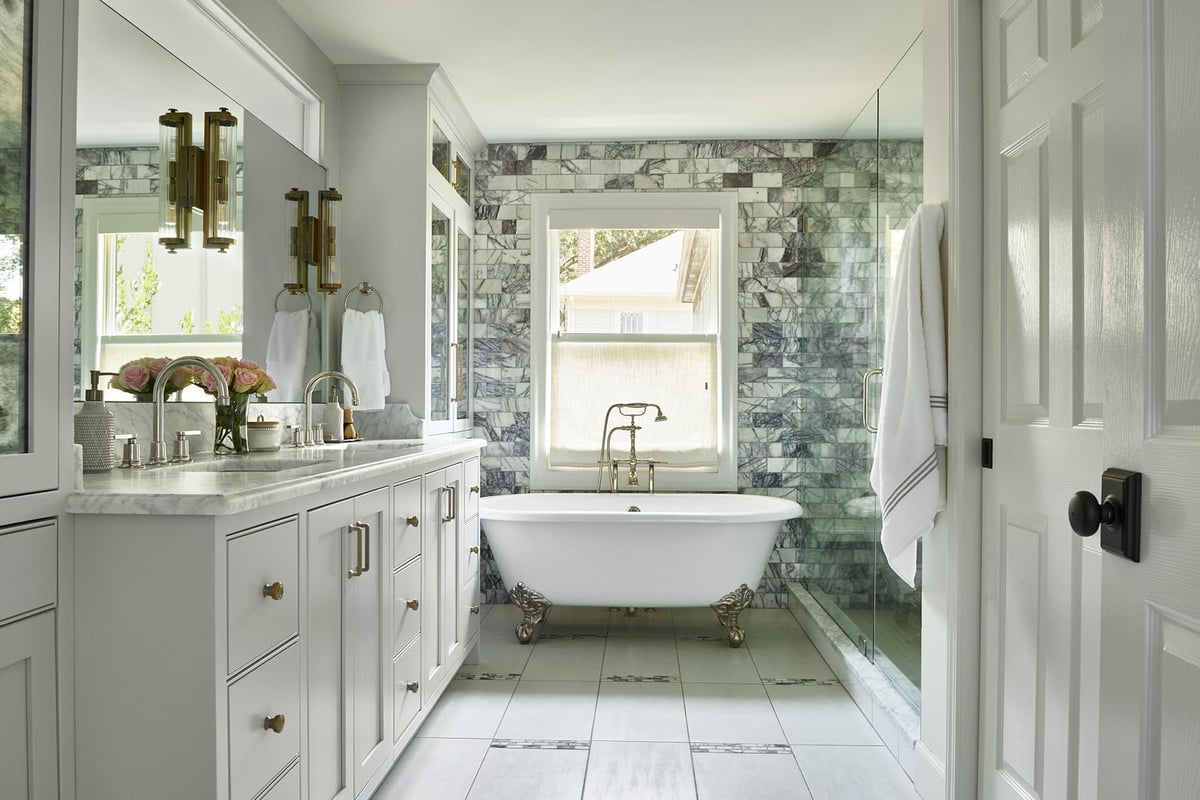
An Attic Buildout to Expand Living Space
What was once an unused attic is now an expanded living space that was very much needed for this family. Copper Sky designed the third story to be a relaxing refuge including a multipurpose room, a podcast studio, and a full bathroom complete with a spa-like steam shower.
Copper Sky Design + Remodel is Ready to Create a Masterpiece Like This for You
Embarking on a remodeling journey with Copper Sky means partnering with a team that values your vision and strives to exceed your expectations. If you're inspired by this haven in Lake Claire and are dreaming of your own home renovation, we invite you to connect with us. Let us help you create a space that truly feels like home.

