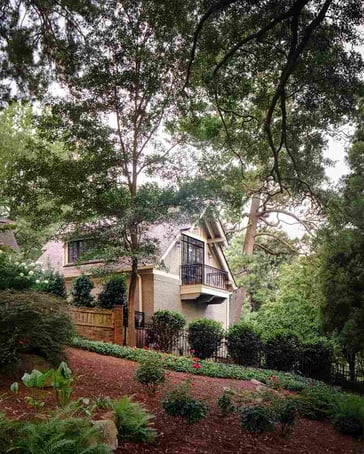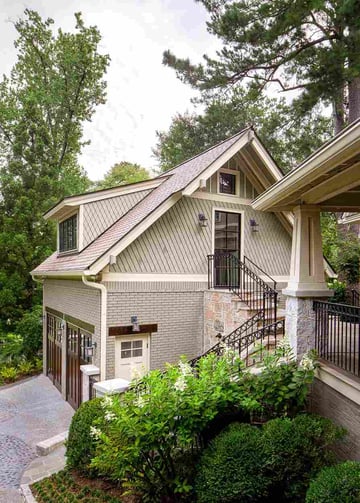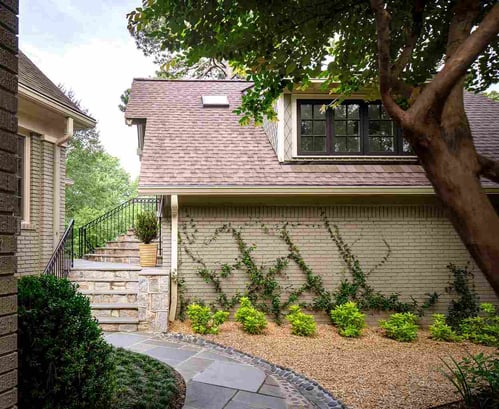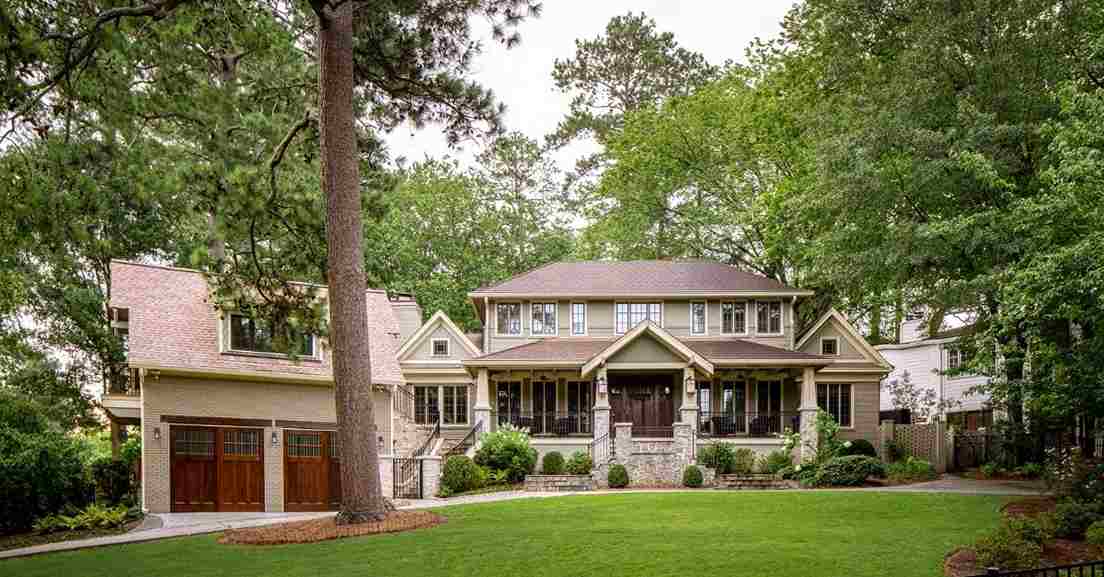Carriage House: Inside an Atlanta Carriage Home Addition
Our newest project claims two titles, one of our toughest projects to date, and one of our most proudest projects to date. A newly built carriage home with a two-car garage is tied into a brand new basement via an underground tunnel, creating a unique experience for this Atlanta homeowner.
What's a Carriage House?
Carriage homes got their name for being on the outside of large manors. A carriage house was where the homeowner stored the family horse carriages. In today’s world, carriage homes are often referred to as detached garages or a “detached dwelling unit”. Carriage homes typically store one or two cars with a living area above the garage.
-jpg_4_11zon_11zon.jpg?width=400&height=518&name=Friedlander%20Carriage%20Porsche%20(2)-jpg_4_11zon_11zon.jpg)
Although carriage homes can be (and are often) detached, this recently completed carriage house/garage addition in Atlanta is attached to the existing house via the basement which runs through an underground tunnel under the front porch. Using an underground tunnel to attach the carriage home to the existing home allows the homeowner to have direct access to the house from the garage. Although it may appear that the garage is detached, it is actually considered an addition.
The Client’s Wishes
Our homeowner had two primary goals. To add a garage to store both his Porsche and vintage car, and to create additional living space for out of town guests. The solution was to build a carriage home. The carriage house consists of a living room with a Murphy bed, a kitchenette, a three-fixture bathroom, a laundry room, and a loft for an additional sleeping area.
-jpg_11zon.jpeg?width=443&height=352&name=Friedlander%20Carriage%20Inside3%20(2)-jpg_11zon.jpeg)
The carriage house has a balcony door that overlooks the neighborhood golf course. When perched in the carriage house, the homeowner has amazing views over the golf course and surrounding trees. The balcony railing includes a custom steel design depicting the client’s family crest.

In order to make sure the addition matched the look and feel of the existing structure, we installed steel French doors and a single door to provide a touch of a modern look with the traditional carriage house style. Instead of traditional garage doors, we installed real wood carriage style doors that open up like French doors.
Carriage Home Details
The carriage house seamlessly ties into the house on the left side of the porch and flows down the radius steps to access to the garage. Around the granite steps is a fountain nestled between the garage and the stairs. We meticulously matched the granite to the existing foundation so you cannot tell what is new and what existed prior to the carriage home addition.

We carefully matched the trim on the carriage house so that it looks like it was built with the house originally. Each connection point provides an exciting experience for the homeowner. For example, the new masonry patio we installed to the left of the front porch, allows the homeowner, to relax or provide multiple entry/exits to the back yard, to the front porch, or down to the garage.
The Tunnel from the carriage house to the basement allows the homeowner to park his car in the garage, and make their way into the home without the need to go outside.

Building a Carriage Home in Atlanta
For Atlanta-area homeowners looking for a home addition with additional garage space, a Carriage Home may be just the option you’re looking for. We encourage you to take a look at various articles on basement remodeling, home additions, and whole-home renovations.


