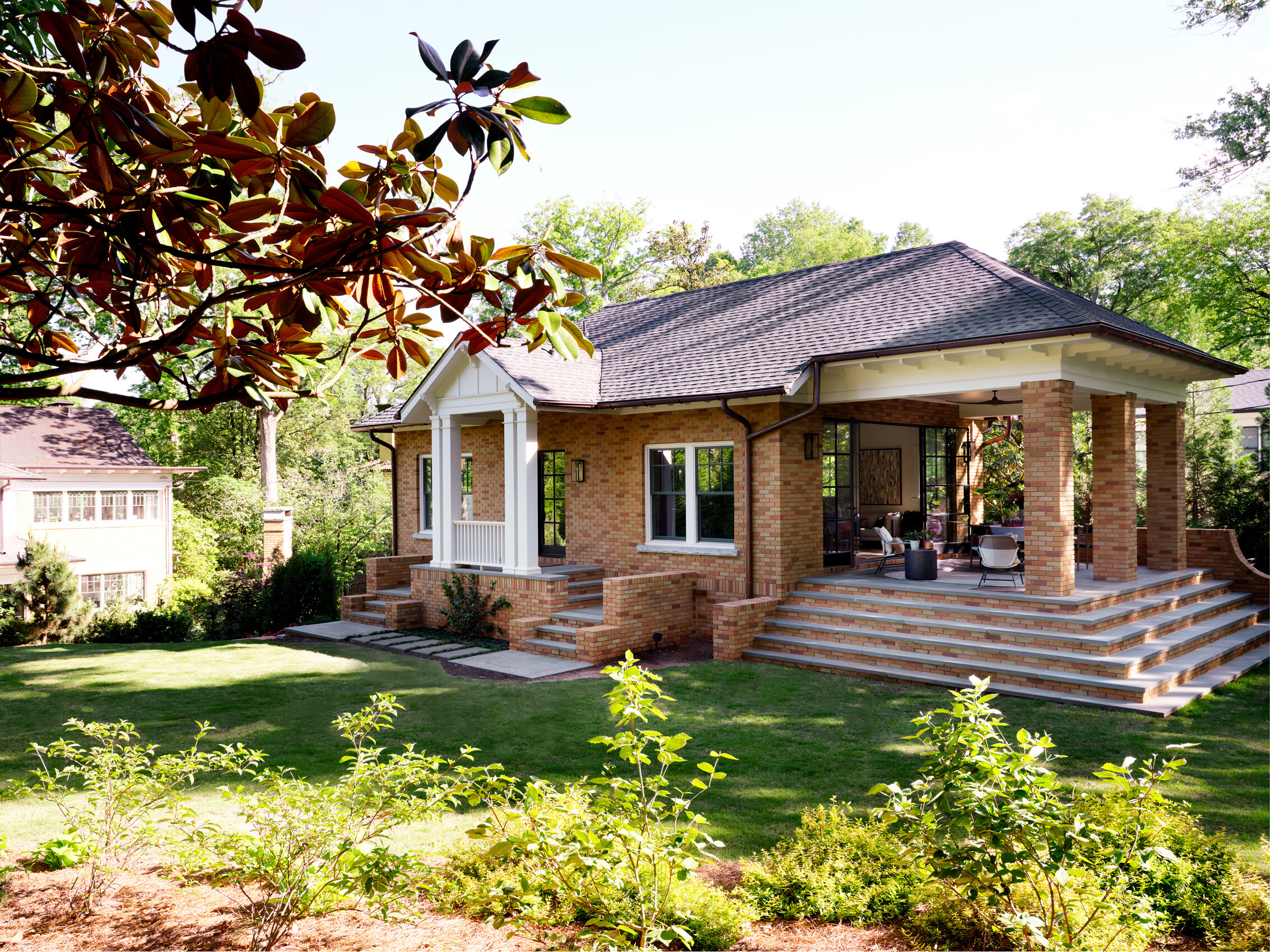Project Spotlight: Stately Carriage House Build in Historic Druid Hills
Standing proudly on one of intown Atlanta’s most iconic streets, this newly reimagined carriage house is a seamless blend of history and modern craftsmanship. Once an overlooked garage, the structure was thoughtfully transformed into a refined retreat that pays homage to the 1915 prairie style architecture of the main home. Nestled in the prestigious Druid Hills neighborhood, the home’s new addition makes a statement with its design and offers the perfect getaway for out-of-town guests.
Honoring History with Intentional Design
The main goal of our clients was to completely reimagine their old, worn-down garage and replace it with a brand-new structure to match the main home. The carriage house’s exterior is a testament to our team's attention to detail that guided this build. Constructed of brick that was laid and stained on-site to match the main home, the structure feels as though it has always belonged. Every detail, from the thoughtful proportions to the carefully selected materials, ensures that this addition enhances the property while remaining true to its historic roots.
A Cozy and Thoughtful Living Space
An open living area was designed to be bright and welcoming, with eye-catching details and custom steel doors that open to a covered stone patio overlooking the lush backyard. This seamless indoor-outdoor connection invites fresh air and natural light, making the space feel even more expansive.
The small yet stylish kitchenette makes a big impression. A striking zellige tile backsplash adds texture, while a honed marble waterfall peninsula provides a beautiful and functional gathering spot. The double-arm sconce above the counter brings a warm glow, adding to the space’s charm.
A Flexible Guest Retreat
One of the home’s most versatile spaces is the guest room, which easily transforms into a yoga studio thanks to a custom-built Murphy bed. Whether used for stretching or sleeping, we designed the room to adapt to changing needs of the homeowners.

The bathroom is a true delight, with a blush pink vanity that adds a playful touch against hand-poured terrazzo floors. A curved marble backsplash adds a soft yet captivating detail to pull the space together. At the end of the hallway, a built-in sauna wrapped in warm cedar offers a private escape—an ideal spot to relax after a long day.
A Fly-Tying Haven for the Passionate Angler
The first floor of the carriage house is dedicated to both function and passion. A two-car garage provides ample parking and storage, but the true highlight is the custom fly-tying room, a space designed with the hobbyist in-mind. With plenty of natural light, expansive work surfaces, and custom-built cabinetry for organizing delicate materials, this room is both practical and fun.
The material palette reflects a deep appreciation for natural elements, with soft green cabinetry, natural hickory worktops, unlacquered brass hardware, and tumbled limestone floors—perfect for focusing on the art of fly tying.
Discover the Possibilities of your Historic Home with Copper Sky Design + Remodel
This thoughtfully designed carriage house is more than just an addition—it’s a place for creativity, relaxation, and connection. Whether enjoying the view from the patio, unwinding in the sauna, or enjoying a favorite hobby, our team at Copper Sky made sure that every detail of this carriage house was designed with purpose and the vision of the homeowners at the forefront.
If you’re interested in an addition like this one, or thinking about another renovation project, our team is here to help bring your vision to life. Contact us today to discuss how we can enhance your Atlanta home.


