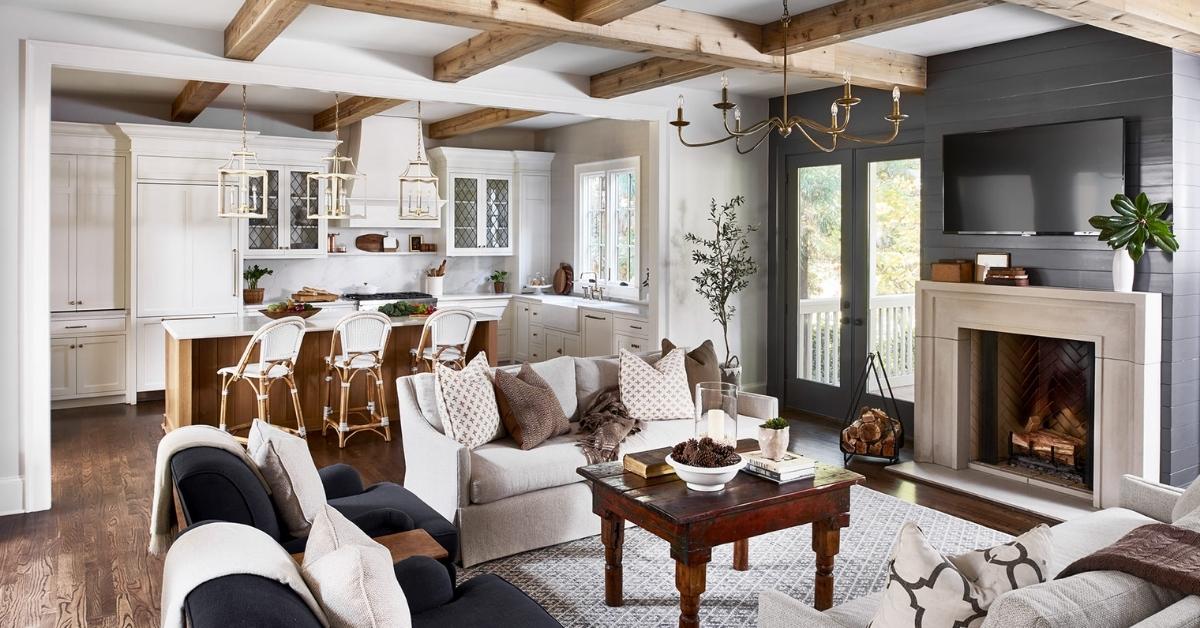Full Home Renovation in Buckhead
If the owners of this Memorial Park home in Buckhead, Atlanta, showed you pictures of their original house versus their newly renovated home, you might think they'd moved into a new place altogether. With help from Copper Sky Design + Remodel, the former single-story Cape Cod style ranch house that was built in the 1950s now boasts two floors and has seven bedrooms, five bathrooms, a new front porch, and a new rear screened porch.
A Major Update for this Buckhead Home
In addition to crafting a whole new second level — which features the primary suite, three bedrooms, two bathrooms for the kiddos, and a laundry room— we also built an addition off the rear of the house. The entire main level was renovated, and the layout changed.
Upon entering the foyer, returning guests might notice how airy and spacious the once cramped home now feels. The additions certainly aided this effect, but the real difference came from us lifting the ceiling on the first floor from eight to 10 feet. The extra space above makes the whole home feel more open, natural, and elegant. The change also gave us room to install stunning ceiling beams which add character and warmth.
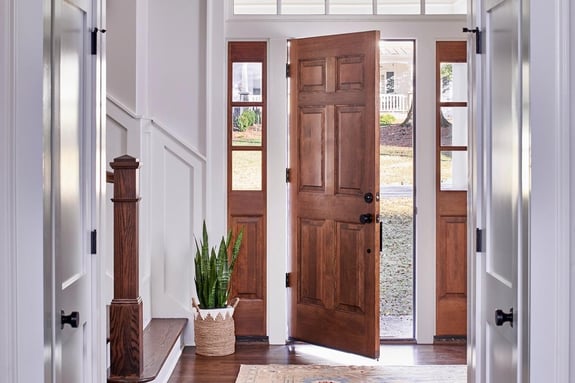
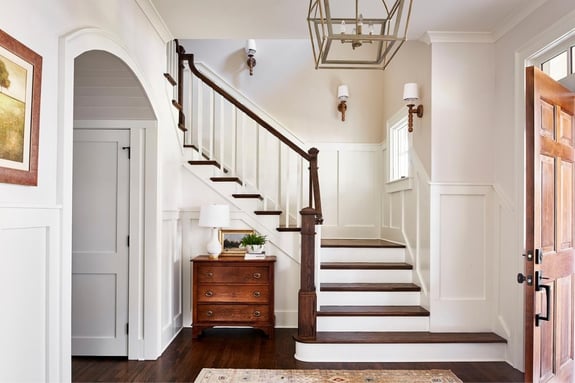
Living Spaces Aplenty
Through the arched barrel-vaulted hallway, decorated with specialty trim, is a large, sophisticated family room. A dark shiplap accent wall, serving as a backdrop for a gorgeous wood-burning fireplace with herringbone backing, creates a calming, demure demeanor. On either side of the fireplace, double doors open to a screened-in porch with a vaulted wooden tongue-and-groove board ceiling. The ceiling beams create cohesion, so the design feels just as welcoming outside as it does inside. Of course, the best part is the porch overlooks a beautiful backyard, allowing the parents to relax while keeping an eye on their little ones as they play in the grass. No detail is lacking. Even the porch screens, which could otherwise be an eyesore, are curved and decorative.
When the family wants to lounge in the sun, they can walk out to an attached uncovered deck. And no muddy footprints will be tracking up the deck, through the porch, and into the living room; a playful, bright blue mudroom adjacent to the deck ensures that. With plentiful space to wipe your feet, hang jackets, and store any number of bits and bobs, the mudroom is the perfect transitional space.
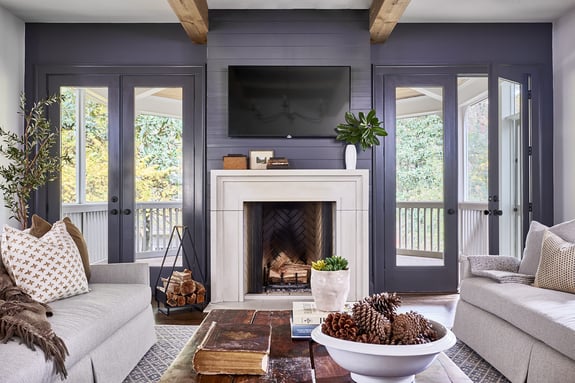
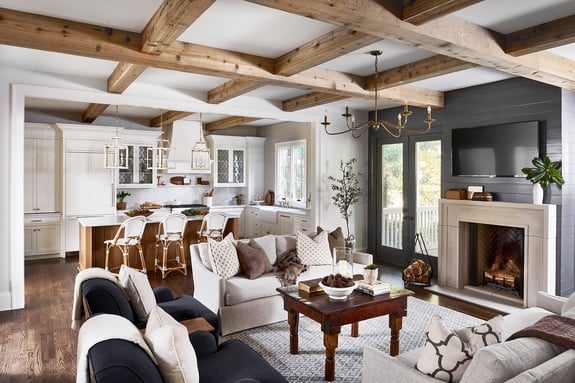
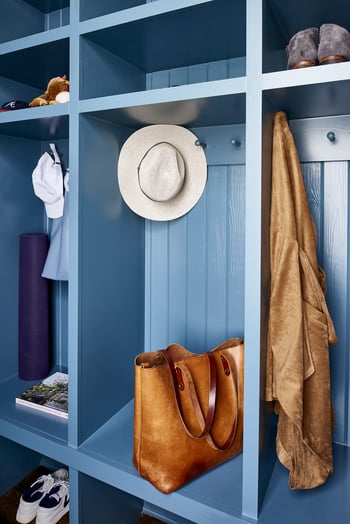
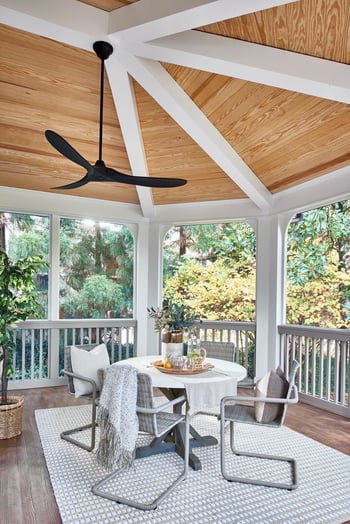
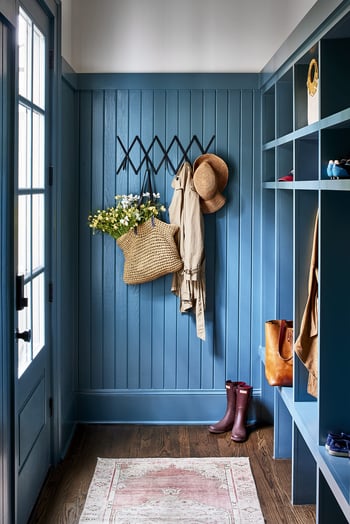
A Warm Twist on the Timeless White Kitchen
Back inside, a bright white kitchen balances the moody living room. A large oak island with wood paneling that echoes the shiplap in the living room is center stage here. Details like the apron sink, marble slab backsplash, custom hood surround, and paneled built-in appliances contribute to an overall stunning space — no more clunky appliances adding visual clutter!
White Shaker cabinets extend almost all the way up to the ceiling, using the extra ceiling height and providing ample storage for all the food needed to feed three growing kids.
Before we venture upstairs, we should note that the first floor also features an office, playroom, dining room, wet bar, renovated bathroom, storage closets, and a new brick front porch. This family has everything they need!
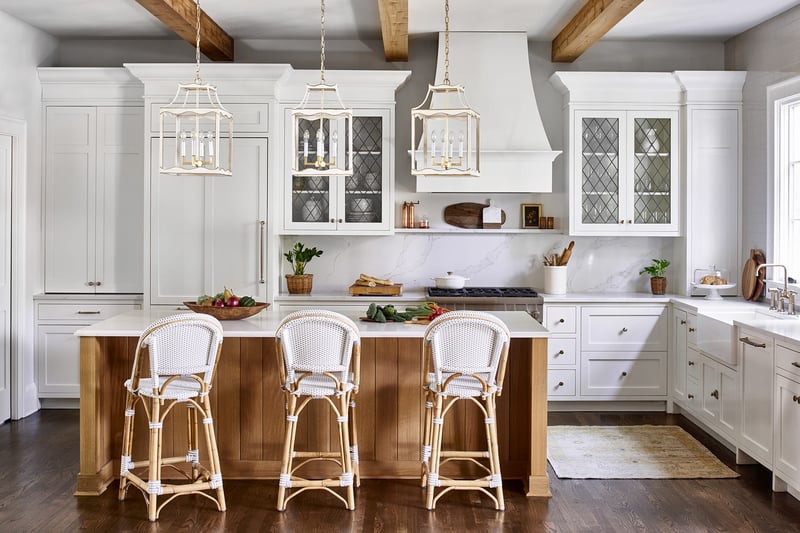
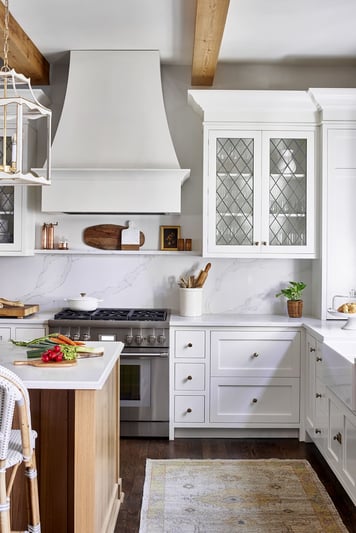
Designing with Color
Up the newly-installed staircase is a personal haven for each member of the family. A bubbly pink bathroom with double vanity, round mirrors, and individual storage creates a space where two little girls can grow up side-by-side (hopefully, with minimal sibling bickering!). We used custom pink grout to seamlessly match the tiles, which continue into the shower area, where bubble-bath fun abounds.
Nearby, a bedroom with a walk-in closet featuring custom storage and an en-suite bathroom with bold geometric tiles provides privacy for the young boy. Down the hall, a calming, neutral nursery featuring a whimsical tree, ribbed side table, and collection of toys gives any newborn plenty to look at and wonder about as they discover the world.
The primary suite, featuring a fireplace, walk-in closet, and en-suite bathroom provides the parents with their own little sanctuary. This timeless bathroom, with vintage-style mirrors, sconces, custom blue vanity, and a luxury shower makes the space feel more like a hotel than a home (if a hotel were personalized to your exact tastes).
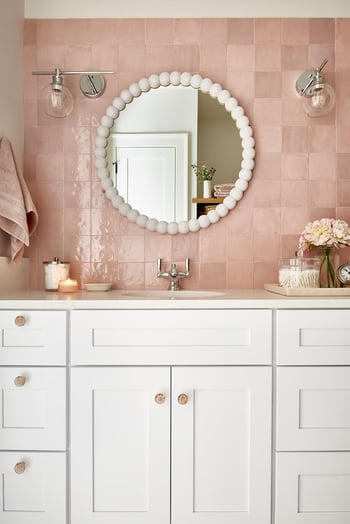
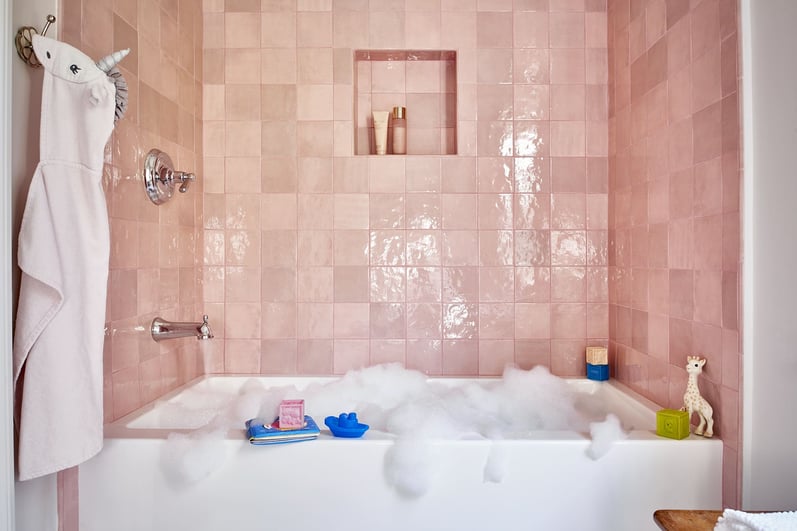
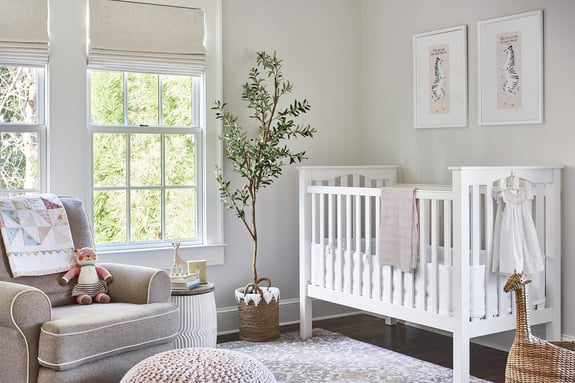
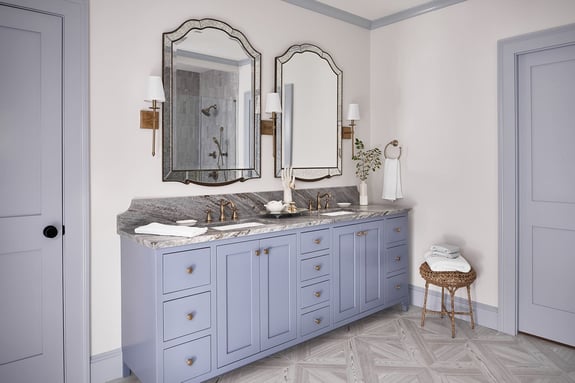
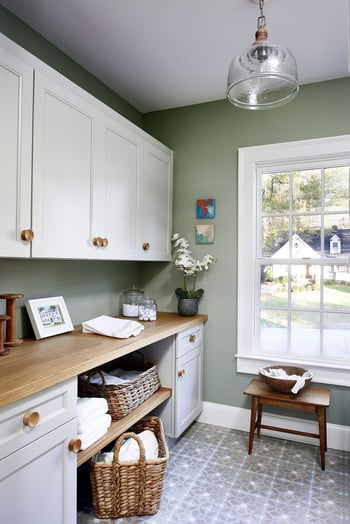
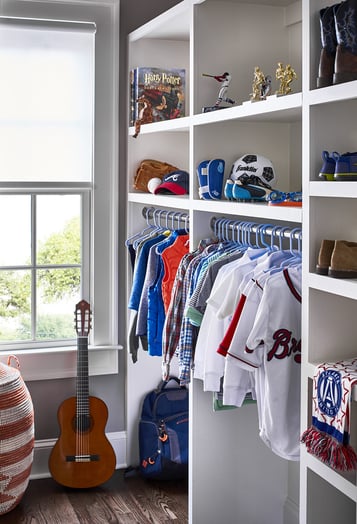
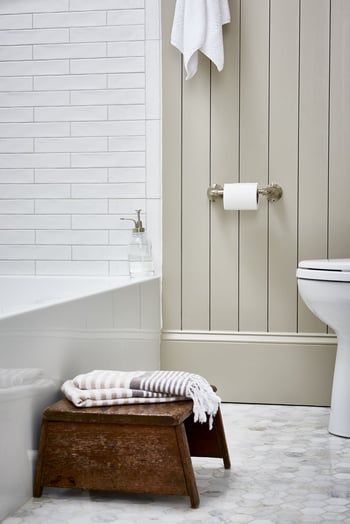
The combined effect of these updates isn't just a home transformed; it's a family's life transformed. This is a home the family can grow into and thrive in for decades. If the 1950s Cape-Cod ranch represented the past, this change represents the future. And these homeowners are looking forward to it.

