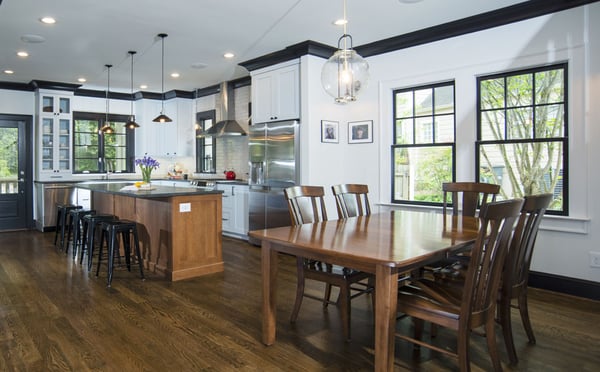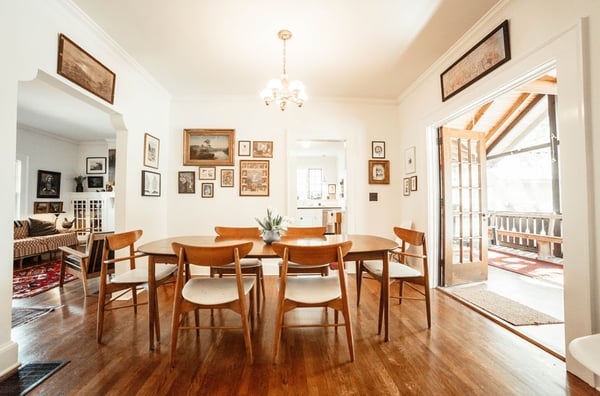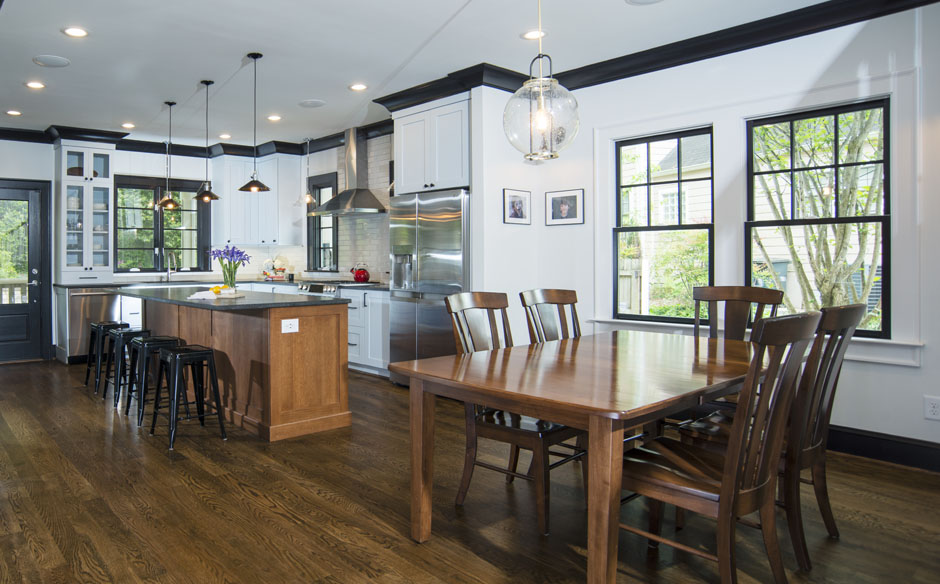Converting Your Atlanta Home Into an Open Concept Floor Plan
Converting homes into open-concept floor plans has arguably been the hottest trend in interior remodeling over the past two decades. Most of the time, enthusiasm is warranted. But the best of home design has always determined style and functionality-related decisions on a family-by-family, home-by-home basis rather than by blindly following blanket trends. Today, let’s talk about the pros and cons of open-concept floor plans and discuss when you should and shouldn’t convert.
The Pros of an Open Floor Plan
Open-concept floor plans offer both functional and design-related benefits that closed floor plans cannot. They cater much better to a more social atmosphere.
For instance, young families often gravitate toward open floor plans because they allow parents to keep an eye on children playing in different rooms. This same design element makes hosting an easier task since hostesses can prepare appetizers or take care of other household duties while carrying on conversations with guests in adjacent rooms.
From a more stylistic angle, open floor plans introduce a greater amount of natural lighting and also clear lines of vision to create a space that feels modern, clean, light, airy, and comfortable. These assets make open floor plans particularly attractive in homes with limited square footage, though open layouts are also popular even in spacious houses since anthropologically, humans tend to gravitate to views with wide open vistas.
The Cons of an Open Floor Plan
The downside to open floor plans is that they do limit privacy since walls create both visual and acoustic barriers. So homes with closed floor plans may be more attractive to families with adult children (or extended family members living in the home) who value solitude.
Occasionally, closed floor plans may also lend a better structure for decorative purposes since they afford more individual spaces with greater wall availability for displaying art pieces or allowing experimentation with décor that deviates from the home’s overall style.
The Best of Both Worlds
The need to accommodate the visual appeal and social ease open floor plans offer while still honoring privacy has led to a rise in demand for combined floor plans. The reality is that very few floor plans are truly entirely open or entirely closed.
Combined floor plans typically feature open central living spaces and closed bedroom spaces. One beautifully-executed example of a combined floor plan that leans more toward an open floor plan is Copper Sky's Lake Claire house renovation, which features an open kitchen, dining room, and living room area on the main floor, complemented by private bedrooms on the second story.

Another excellent example of a combined plan is Copper Sky's Tudor house renovation, which features an open living room, dining room, and back deck area. While most central living spaces flow smoothly into one another, Copper Sky renovators still left wall designations and opened the doorway spaces to produce a more open effect. The retention of the wall frames honors the home’s original design while introducing a modern ambiance.

Closing Thoughts
This Tudor renovation illustrates an important point in considering floor plan transformation. Yes, a family’s personal taste and functionality needs should be the primary determining factor when considering whether or not to convert to an open floor plan.
But the way in which this transformation is effected should ideally pay homage to the home’s original design, which is why hiring a renovation company that cares about and knows the defining stylistic elements of Atlanta, GA’s historic homes can make the difference between a mediocre and a stunning remodel.


