Project Spotlight: Morningside Bungalow Renovation
Welcome to your tour of one of our favorite recent full-home remodels in Atlanta's Morningside neighborhood. This young family's home, revitalized by the masterful touch of Copper Sky Design + Remodel, embodies the essence of our work—upholding the integrity of the old while embracing the innovation of the new. Join us as we spotlight this transformative journey, celebrating Copper Sky Design + Remodel's 20th anniversary with a showcase that breathes new life into classic design.
Project Overview
Our Morningside home remodeling project commenced with a vision to expand and revitalize a home bursting with potential yet constrained by its traditional layout. The comprehensive remodel touched every corner of the residence, spearheaded by expanding a once-confining kitchen into a gorgeous haven of culinary delight. Here, the judicious use of bespoke cabinetry and meticulously selected appliances has resulted in a space that's not only functional but a centerpiece of the family’s home. Adding a limestone island, crowned with a layer of Tuffskin for durability, provides a stately yet practical focal point, merging aesthetic elegance with everyday utility.
.png?width=600&height=400&name=Untitled%20design%20(17).png)
Client's Priorities and Challenges
When the family approached Copper Sky Design + Remodel, their primary concern was the lack of space suitable for their growing needs. The home's small, windowless kitchen was secluded, inhibiting the light and laughter that should flow freely in a family hub. Upstairs, the disconnection between the primary bathroom and the children's bedrooms posed a logistical challenge. Our solution? The addition of smartly placed dormers, expanding the upper level to accommodate two additional bedrooms, a shared bathroom for the children, and an upstairs laundry—strategically reconfiguring the home's layout for family-centric living.
Design and Material Selection Highlights
Copper Sky Design + Remodel's design philosophy is evident in the material and stylistic choices made throughout the home. The expanded kitchen now boasts open shelving, creating a sense of openness, with natural light streaming from both ends of the house. The limestone island with its Tuffskin top, paired with the white oak of the food prep area, serves as a durable and inviting gathering point. In the bathrooms, bespoke wallpapers evoke the family's Australian roots and the home’s vintage roots, with vivid blues and playful patterns that reflect their love for the ocean and its serene palette.
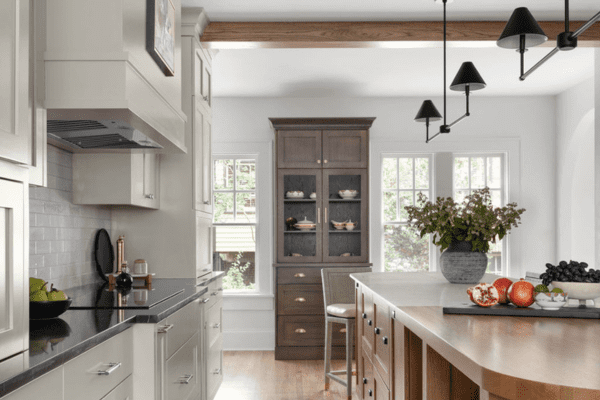
Inside the Sanctuary: Kitchen and Dining Transformations
Stepping into the kitchen, you're immediately greeted by an atmosphere of modern elegance blended with functionality. The heart of this Morningside home, the kitchen, boasts an Elkay black quartz composite sink, perfectly complementing the Brizo Artesso faucets in stainless steel. The white cabinets, set against a glossy backsplash, create a bright and welcoming space, while the arched doorways leading into the dining room add a touch of classic sophistication.
The centerpiece, however, is the ample island. It's not just a space for meal preparation; it's a statement piece. The island features a fantastic warm oak workspace abutted by a limestone-topped section for dining and seating, offering a harmonious blend of materials and styles. Statement lighting above the island ensures functionality and adds a touch of artistic flair, making the kitchen more than just a cooking area – it’s a place to gather, dine, and enjoy.
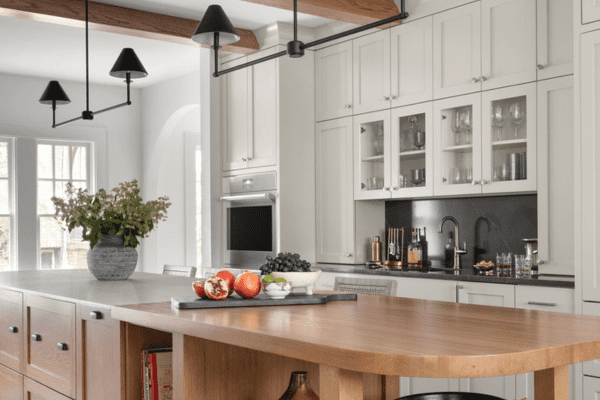
Powder Room: A Touch of Vintage Elegance
The powder room in this Morningside home is a delightful surprise, featuring a cheerful vintage-inspired botanical and Australian animal print wallpaper that brings a whimsical charm. The brushed nickel hardware complements the Mason porcelain console sink with legs, creating a classic yet playful space. This room exemplifies how a statement wallpaper can transform a small space into an enchanting nook, adding character and personality to the home.
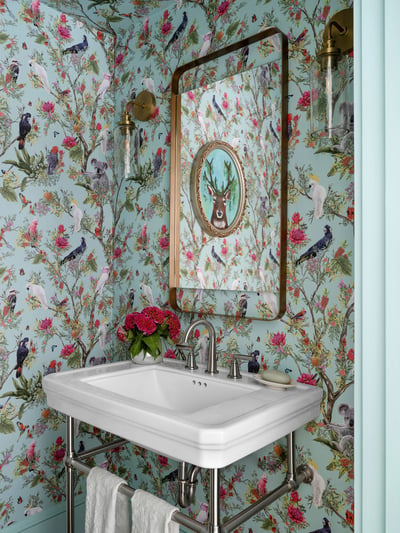
The Primary Bathroom: A Blend of Luxury and Tranquility
In the primary bathroom, tranquility meets luxury. Blue vertical tiles set a serene backdrop, while the double walk-in shower exemplifies modern luxury. The room’s layout is thoughtfully designed, with a large central privacy window to allow natural light to flood the space, creating a soothing ambiance. The extra-long double vanity offers ample space; opposite it, a soaker tub invites relaxation, making this bathroom a functional space and a personal spa.
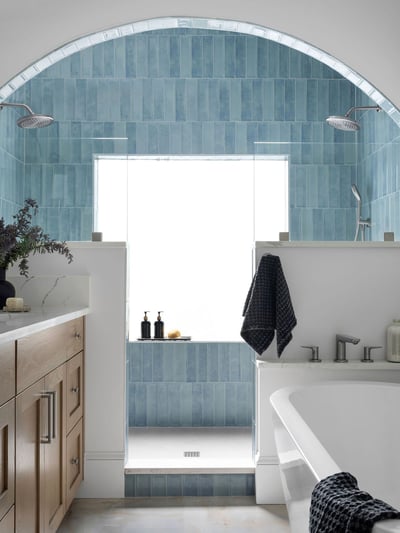
Kids’ Bathroom and Bedroom: Fun and Functionality Combined
The kids' bathroom continues the theme of tasteful and playful design. It features a muted blue color scheme with swimmer-themed wallpaper, appealing to a child’s imagination. The double vanity ensures practicality for a bustling family, and the small format tile flooring is stylish and functional.
In the children's bedroom, playfulness is the word. A unique feature is the whimsical hidden play nook/storage space in the wall, sparking joy and creativity in the young ones’ personal space.
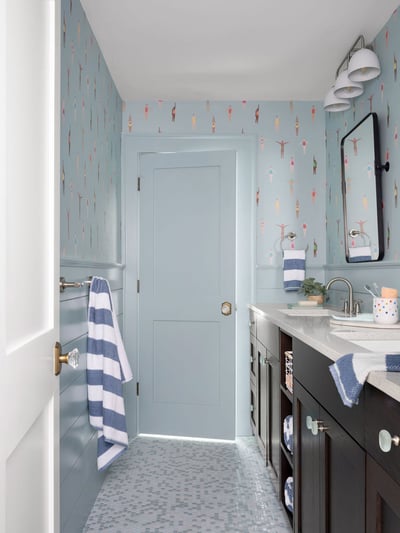
Laundry Room: A Cheerful Utility Space
Even the laundry room in this Morningside home gets a touch of thoughtful design. Cheerful blue built-in shelving and a patterned encaustic floor tile transform a typically mundane space into an area of joy and efficiency. The color choice and patterns in this room show how every corner of the house contributes to the overall aesthetic.
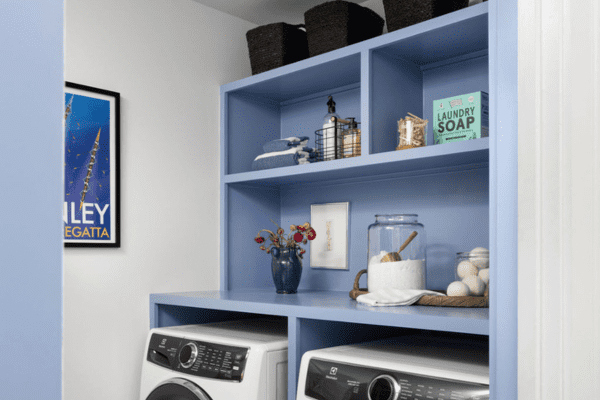
Construction Challenges and Solutions
Every home, especially those with a story as rich as this Morningside classic, presents its unique set of puzzles. Our team encountered what we've affectionately dubbed the 'LVL prison,' a complex maze of structural beams from previous renovations that obstructed our modernization plans. The solution was functional and aesthetically pleasing—faux beams that added character to the kitchen while concealing the necessary plumbing for the primary bathroom above. Aligning these with the new kitchen layout required a meticulous dance of precision and creativity, ultimately enhancing the home's character.
Looking Forward with Copper Sky Design + Remodel
Completing this Morningside project is a pinnacle of Copper Sky Design + Remodel's dedication to enhancing living spaces with an unwavering commitment to quality and detail. This renovation reshaped a home and symbolizes our vision for all future endeavors. As we look forward, we remain steadfast in our mission to blend the timeless allure of Atlanta's historic homes with the innovative designs that modern lifestyles demand.
Ready to create your own remodeling magic? Contact Copper Sky Design + Remodel today.

-Dec-15-2023-03-24-32-7445-PM.png)
