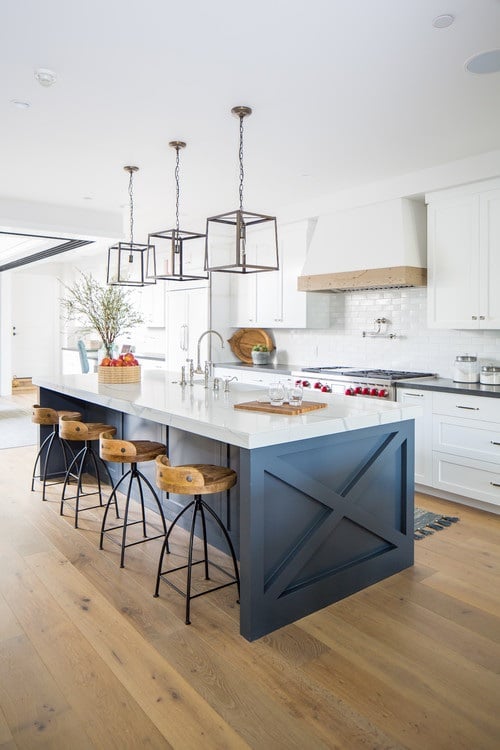6 Kitchen Layout Ideas for Your New Home
Browsing pictures of kitchens layout ideas in catalogues and on the internet can turn up hundreds of unique options that can occasionally make your kitchen layout decisions seem more complex rather than more approachable. This is where it’s helpful to have a working understanding of basic layouts that can be customized. With a few terms and concepts in mind, you’ll be able to identify common patterns and design the best floor plan for your own kitchen remodel.
#1 One Wall
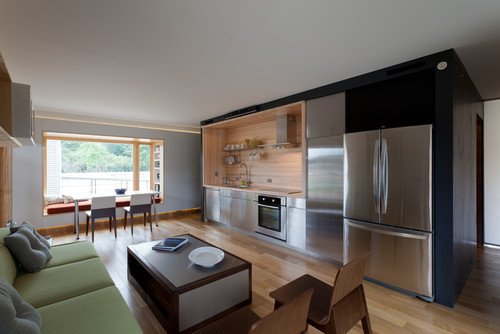
One wall, or Pullman kitchens are the most rudimentary of all kitchen layouts. They consist literally of one wall of kitchen cabinetry that includes a refrigerator, sink, oven, countertop, and cabinetry. They are popular in homes with extremely limited square footage.
#2 Galley
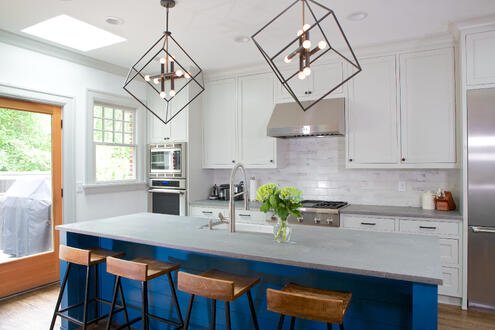
Building off one wall kitchens, we have the galley kitchen: two parallel walls of cabinetry with appliances incorporated into each. Galley kitchens are common in homes with smaller square footage where the kitchen is located centrally in the floor plan as a transitional area from one room to another.
#3 L-Shape
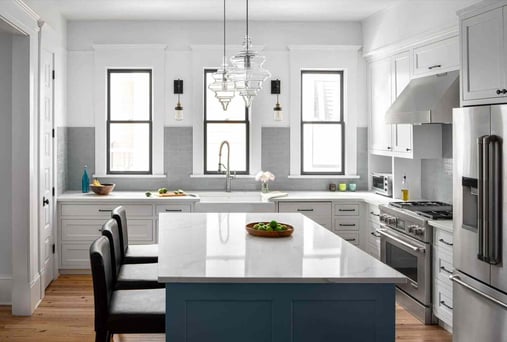
L-shaped kitchens are often fitting for homes with medium square footage and open floor plans. The perpendicular walls of cabinetry allow for comfortable flow between work stations, while the two open sides of the kitchen allow easy access to the rest of the home.
#4 Horseshoe
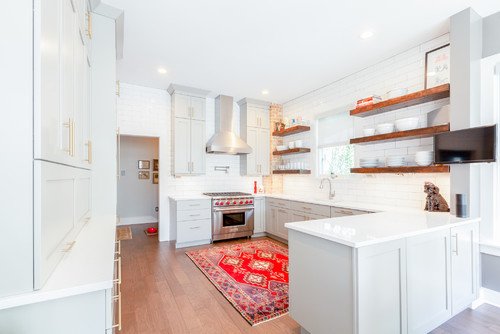
Horseshoe, or U-shaped, kitchens are popular in medium to large homes since they utilize three of the kitchen’s four walls for cabinetry and appliances. With this kind of extra space, horseshoe kitchens can easily accommodate extra storage, duplicate appliances, and multiple work stations.
#5: Islands

Islands are popular in all of the above floor plans (galley kitchens excluded) as non-intrusive ways to add storage, seating, counter space, or a spatially juxtaposed home for appliances to optimize work flow.
#6: Peninsula
Like Islands, peninsulas can be used in conjunction with most of the above kitchen layouts, though they are most commonly paired with L-shaped and horseshoe kitchens. Peninsulas are cabinet outcroppings joining a wall or an adjacent counter on one end.
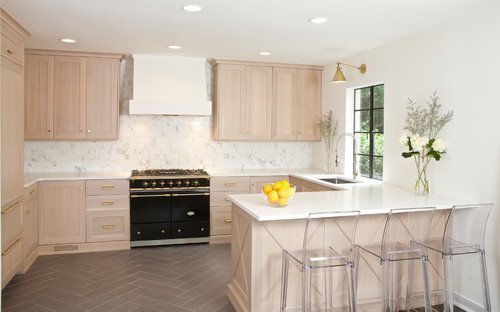
In L-shaped kitchens, one of the arms of the L can become a peninsula, creating a stretch of lower cabinets without uppers to increase openness or to incorporate barstools or other features.
In Horseshoe-shaped kitchens, a peninsula will often be added to the kitchen’s fourth wall so that the overall kitchen becomes a G-shape. This layout is advantageous to closed floor plans with plenty of space.

